AK
Member
Registered: 5th Jul 00
Location: Aberdeen City
User status: Offline
|
peelaway I think its called....
seen it, and did consider it for the spindles...
|
AK
Member
Registered: 5th Jul 00
Location: Aberdeen City
User status: Offline
|
noticed all the old FB links are fubard.... will sort out
|
AK
Member
Registered: 5th Jul 00
Location: Aberdeen City
User status: Offline
|
before / during / after
Front Lounge
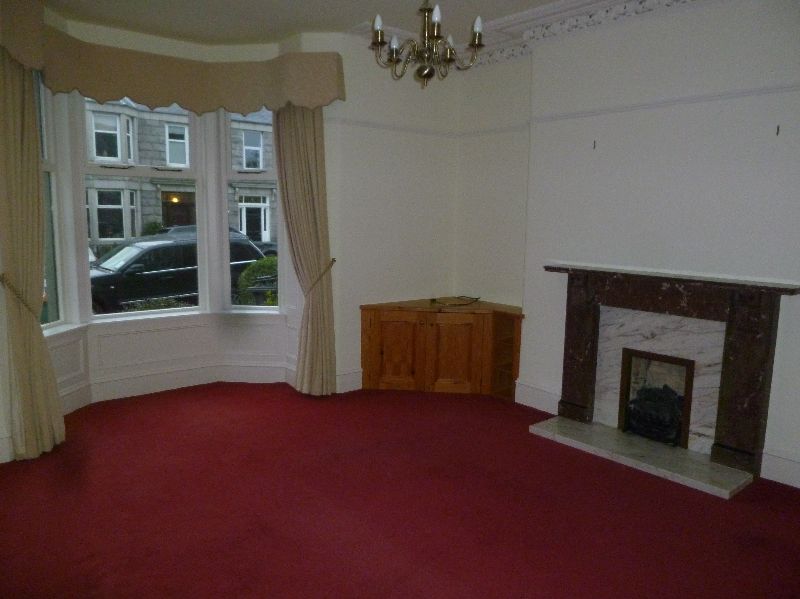
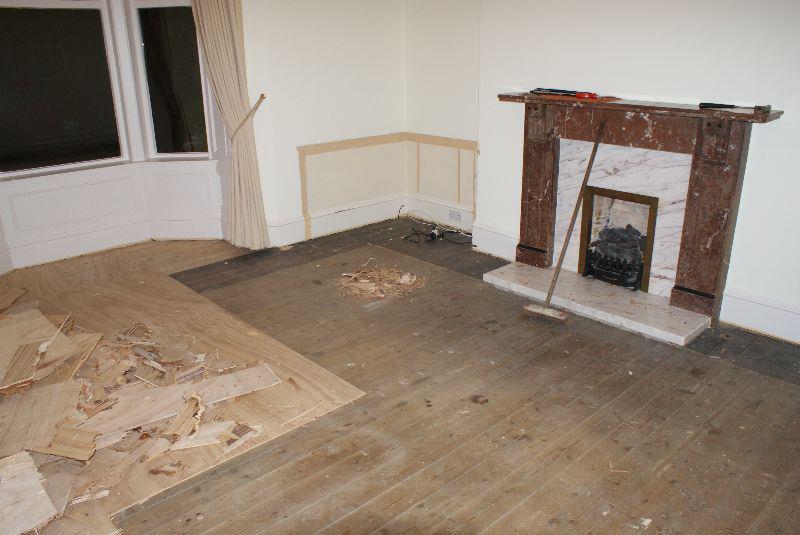
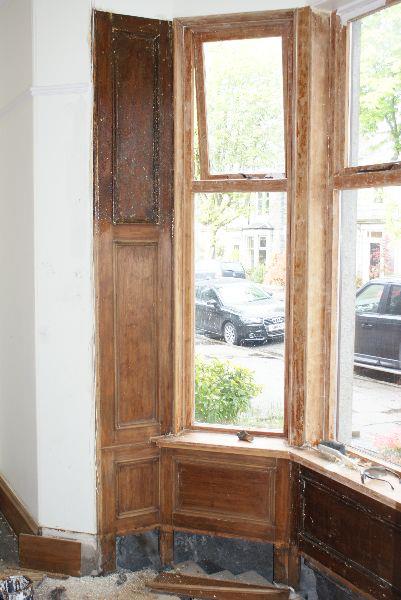
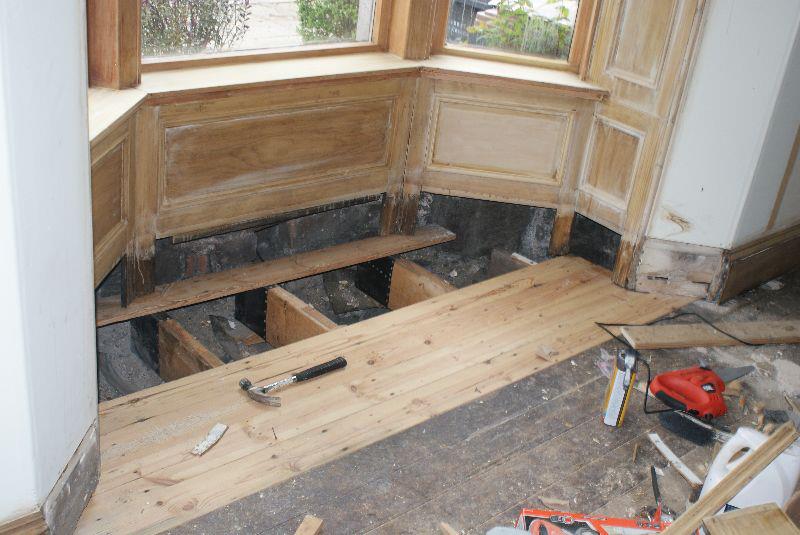
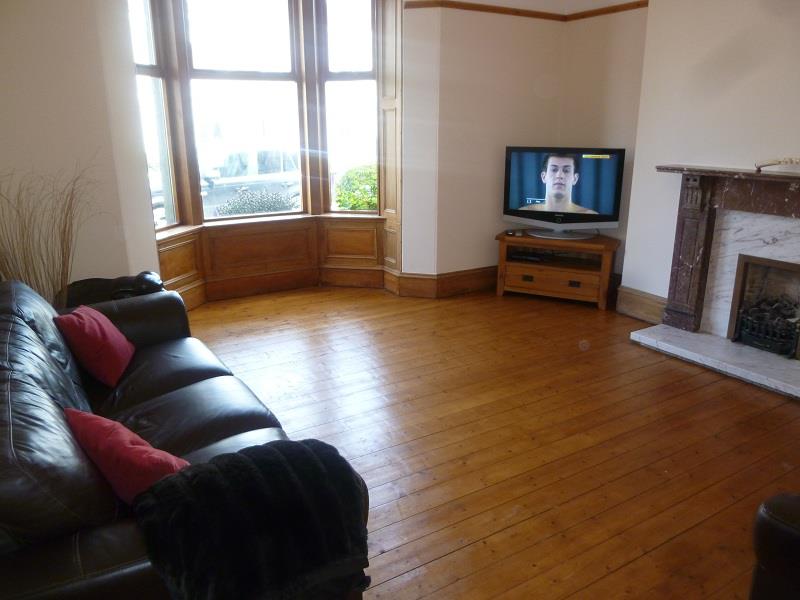
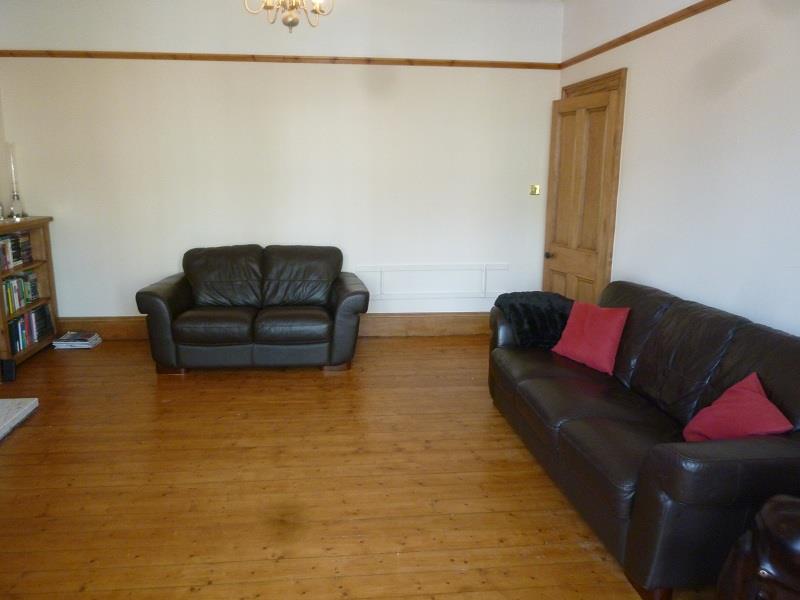
|
AK
Member
Registered: 5th Jul 00
Location: Aberdeen City
User status: Offline
|
hall (not 2nd to 3rd floor yet)
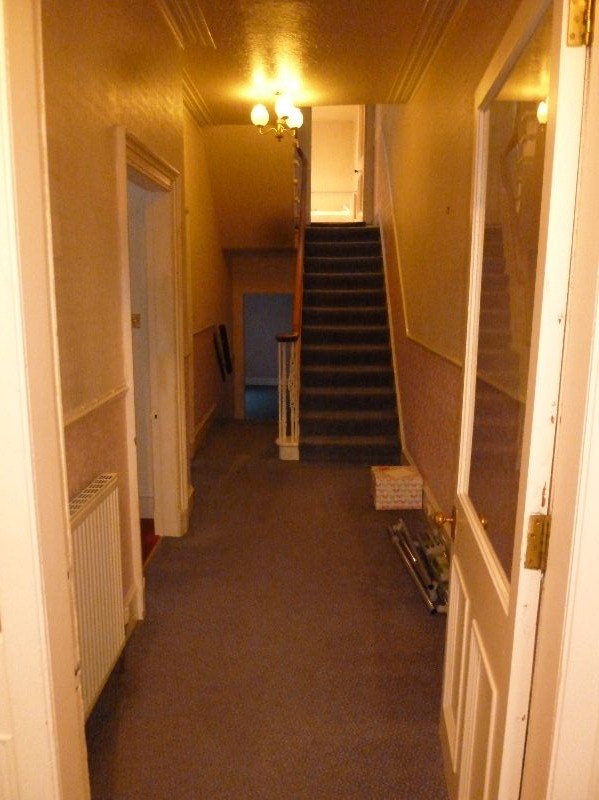
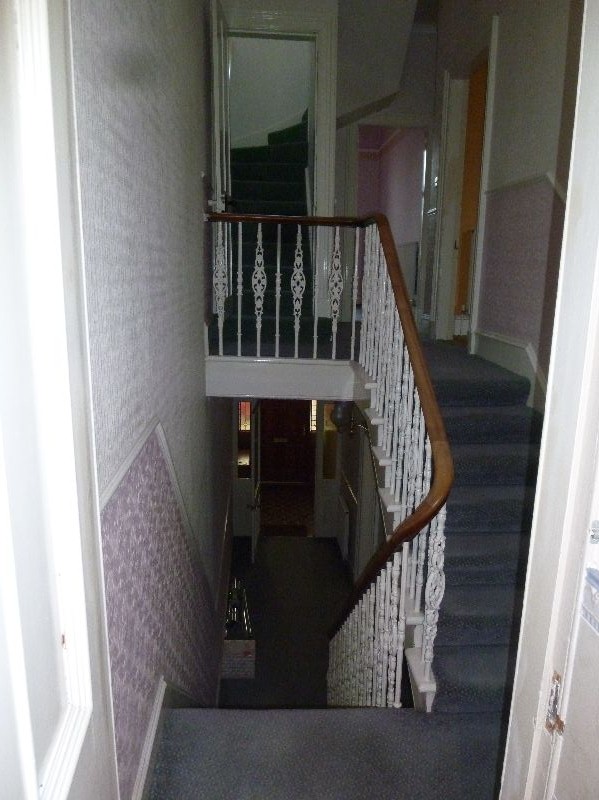




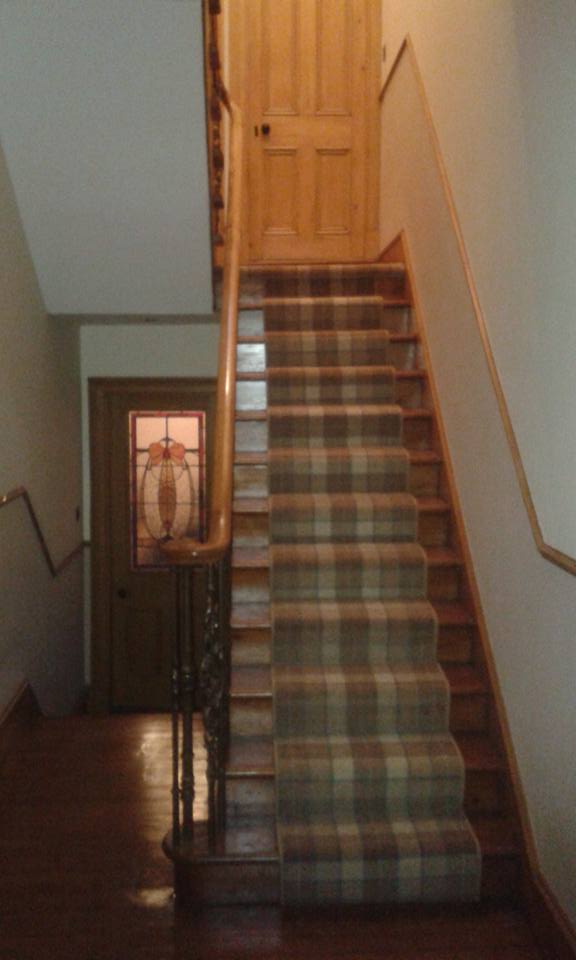


[Edited on 21-02-2016 by AK]
|
AK
Member
Registered: 5th Jul 00
Location: Aberdeen City
User status: Offline
|
bedroom 2
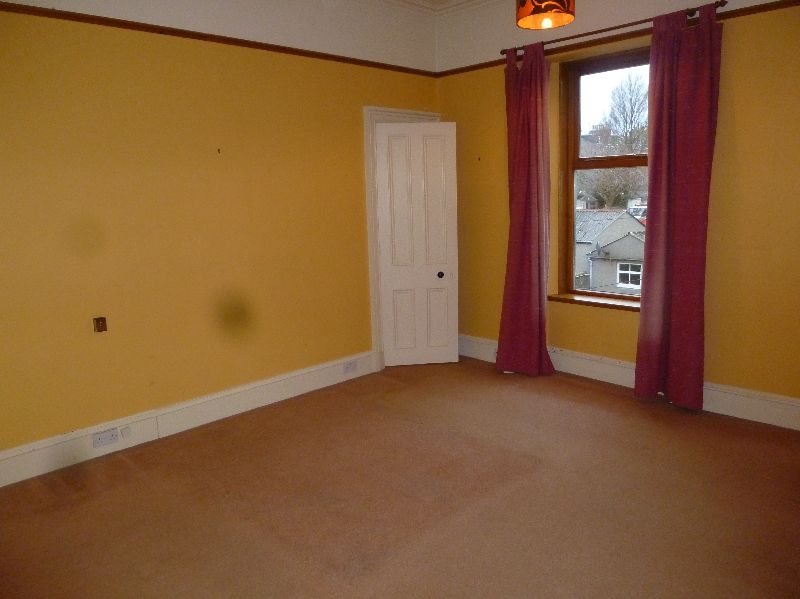



|
AK
Member
Registered: 5th Jul 00
Location: Aberdeen City
User status: Offline
|
bedroom1 - no idea why I dont have 'finished' pics
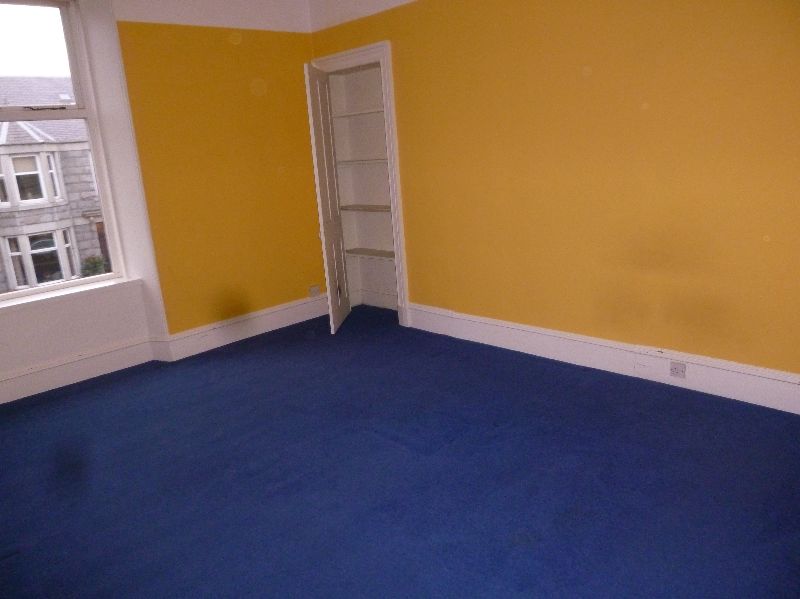
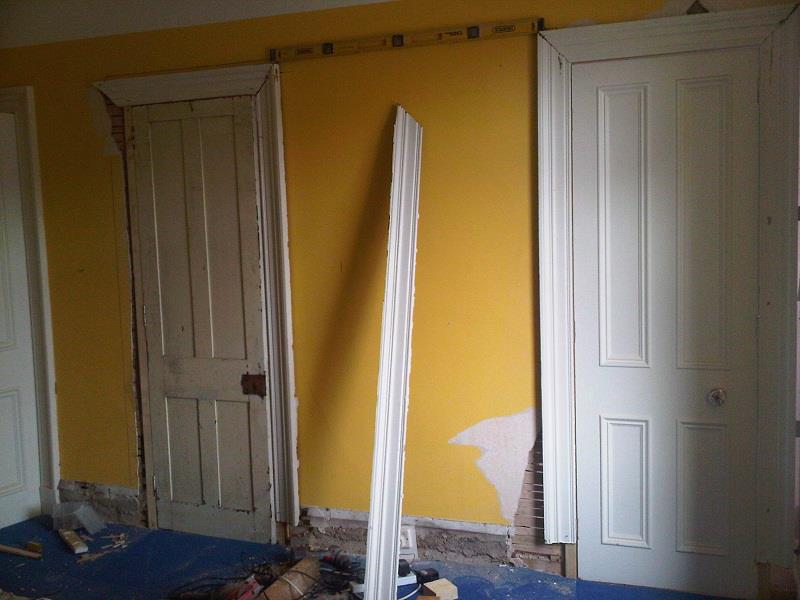
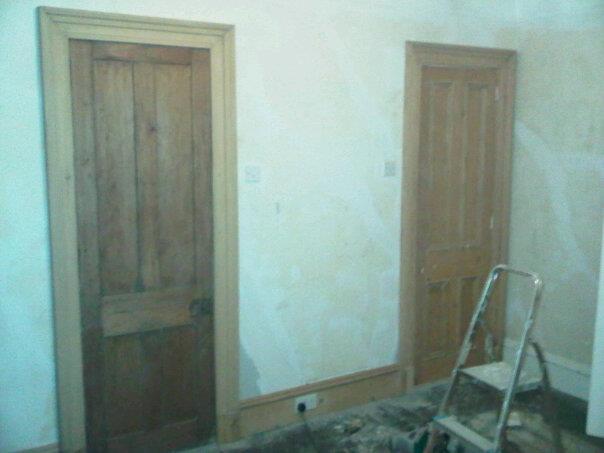
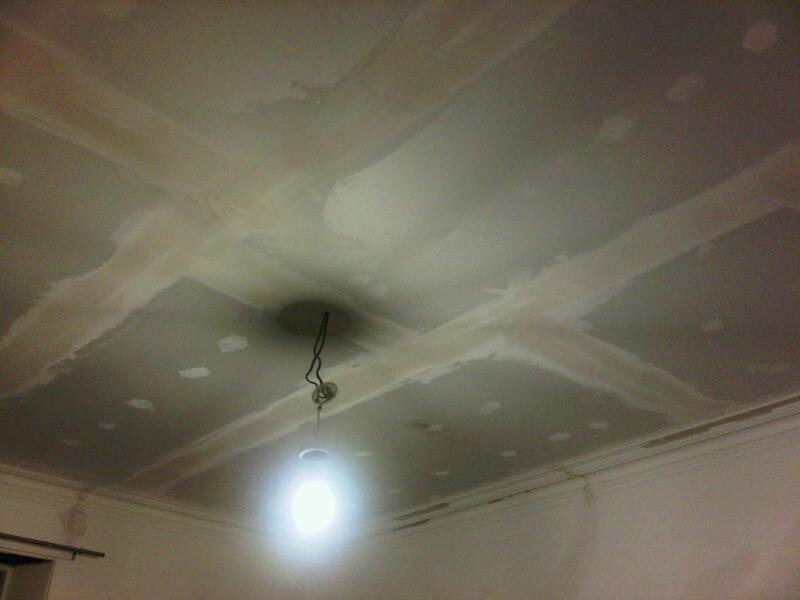

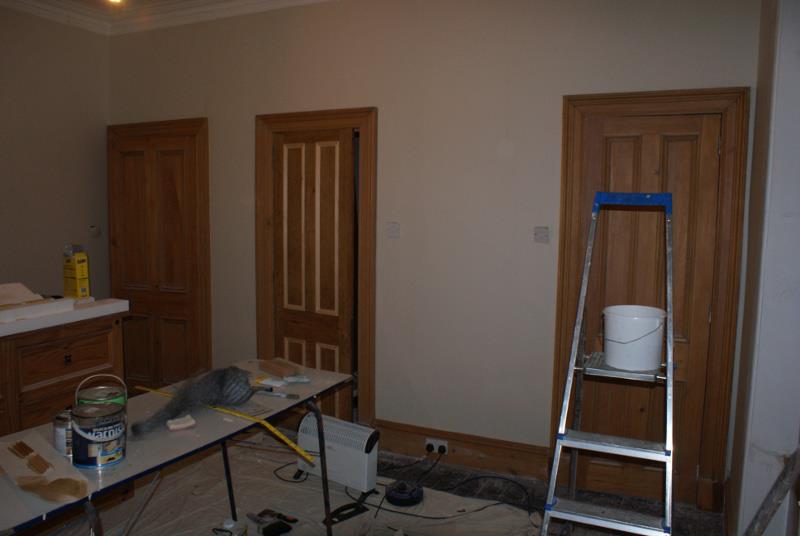
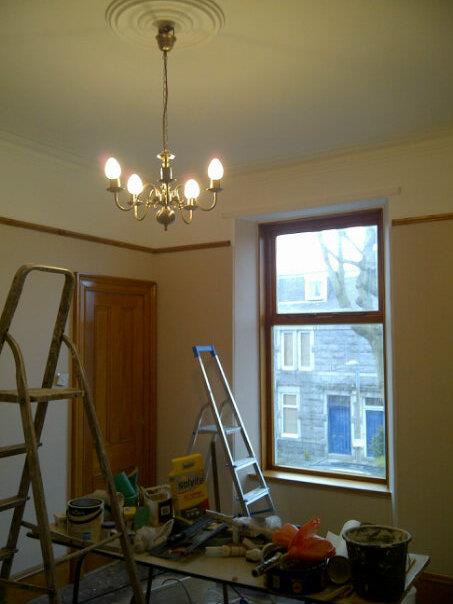
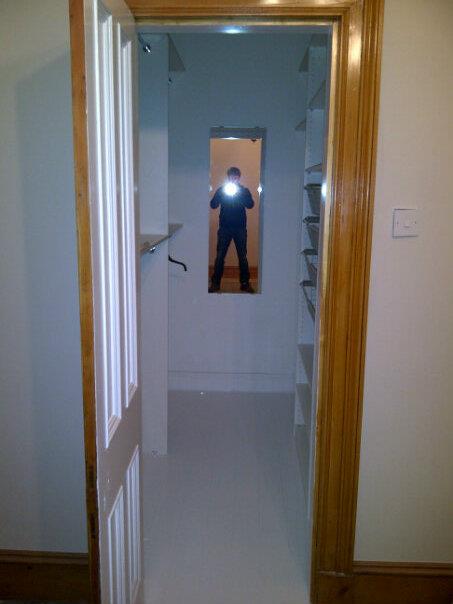
|
AK
Member
Registered: 5th Jul 00
Location: Aberdeen City
User status: Offline
|
old main bathroom - now bedroom
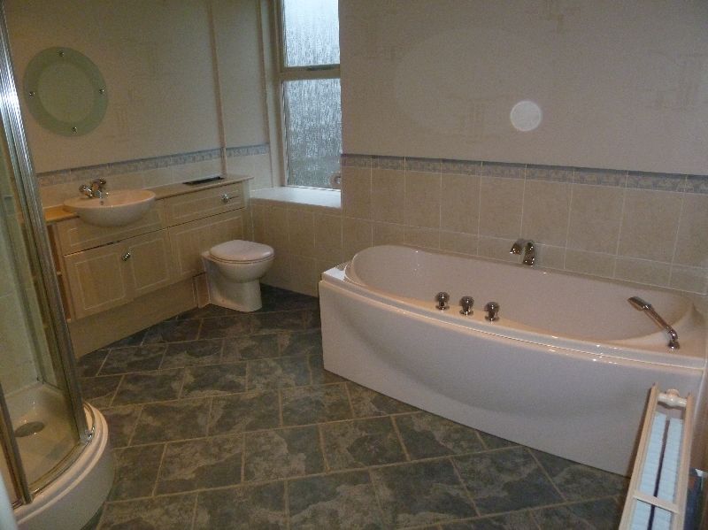
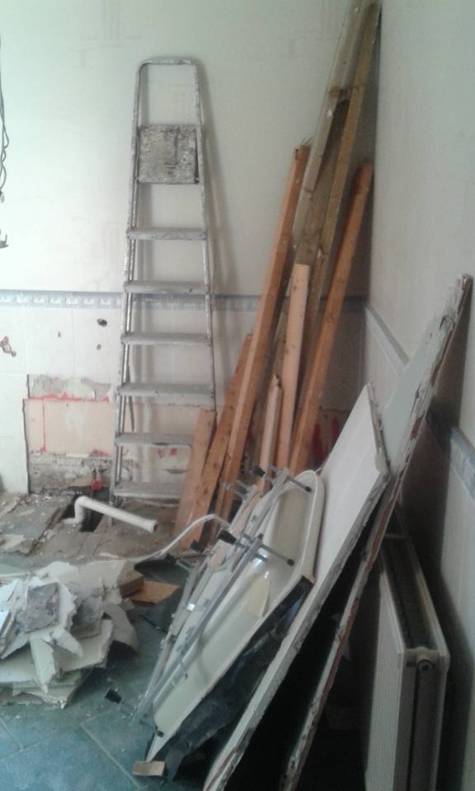
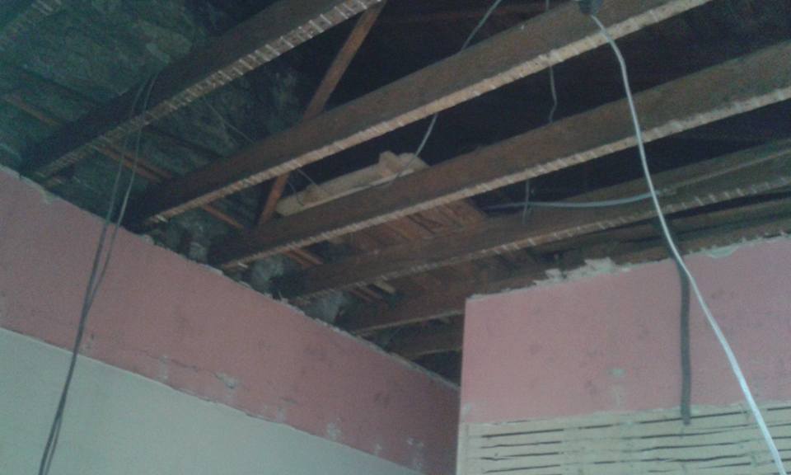
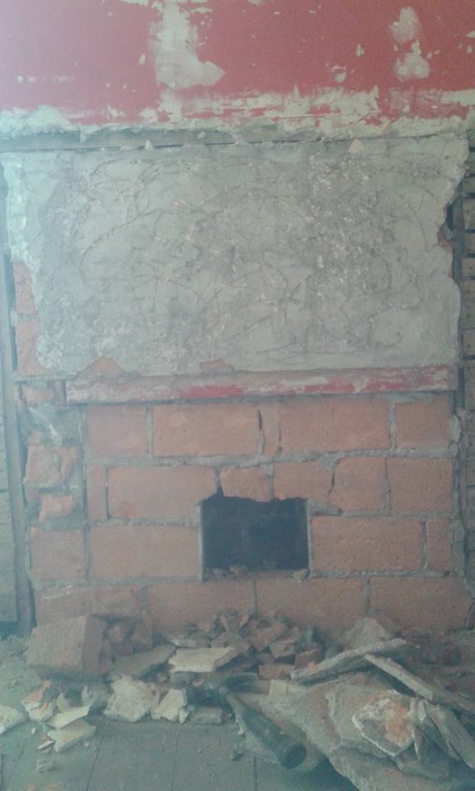
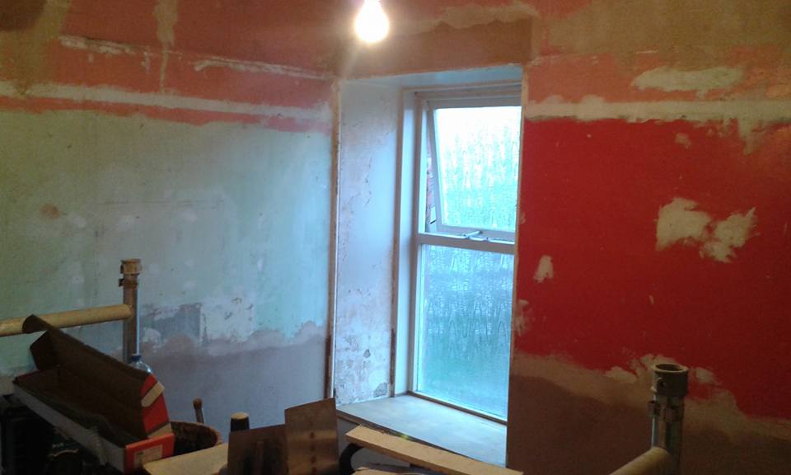
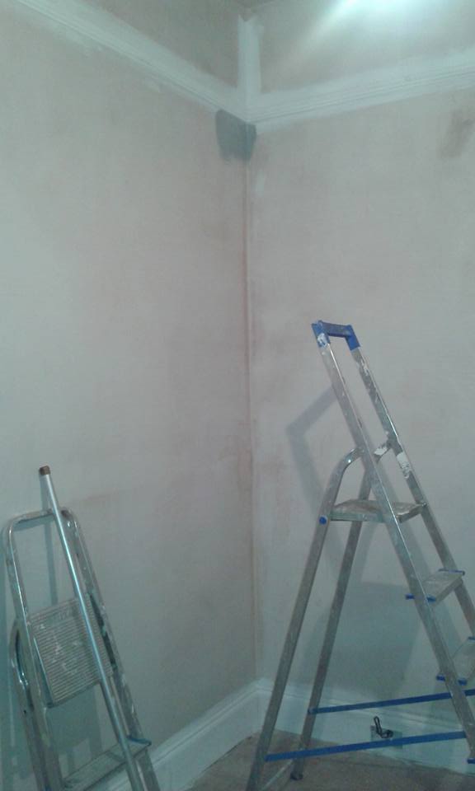
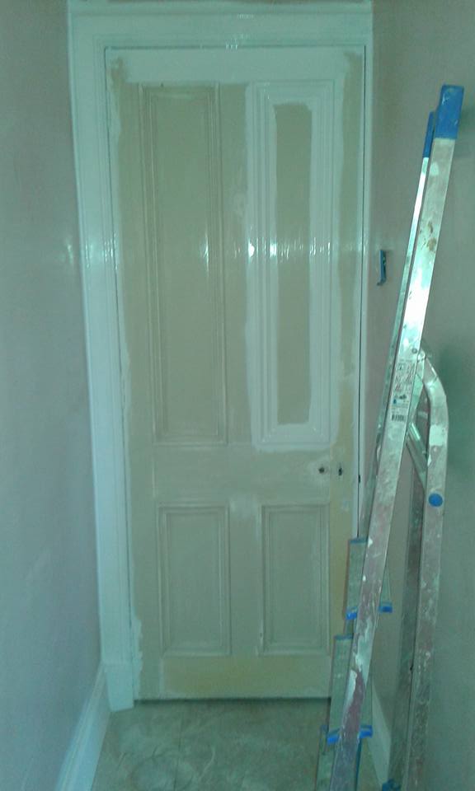
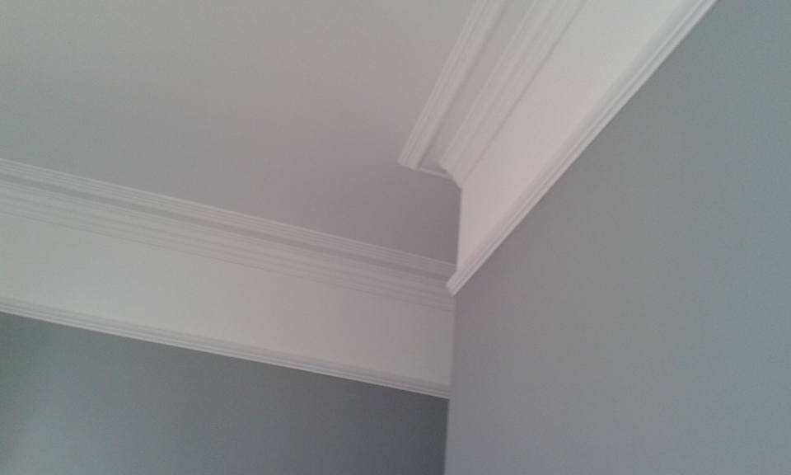
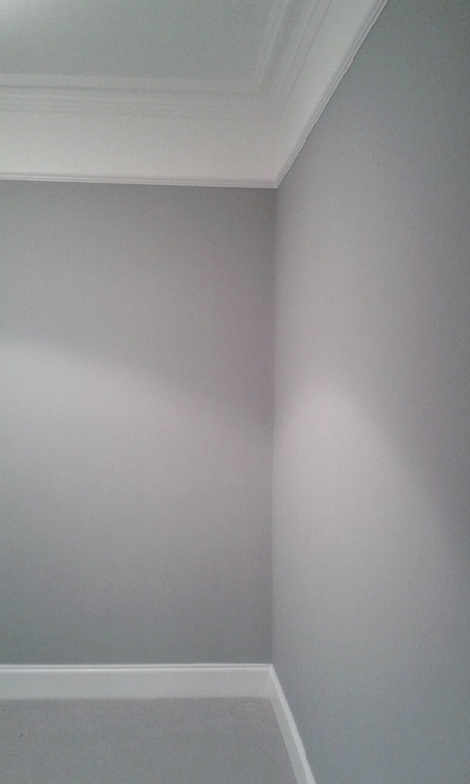
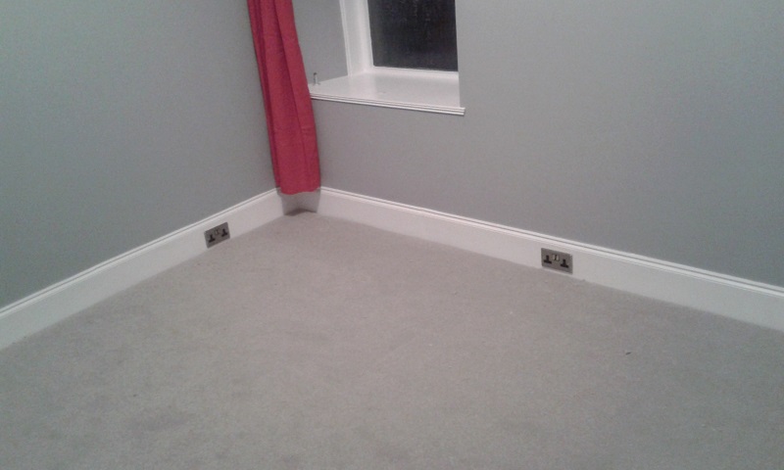
need some pics with a better camera  not just parts of the room not just parts of the room
[Edited on 21-02-2016 by AK]
|
AK
Member
Registered: 5th Jul 00
Location: Aberdeen City
User status: Offline
|
new WC... used to be this cupboard on far left

had to move loads of heating pipes, cables etc...
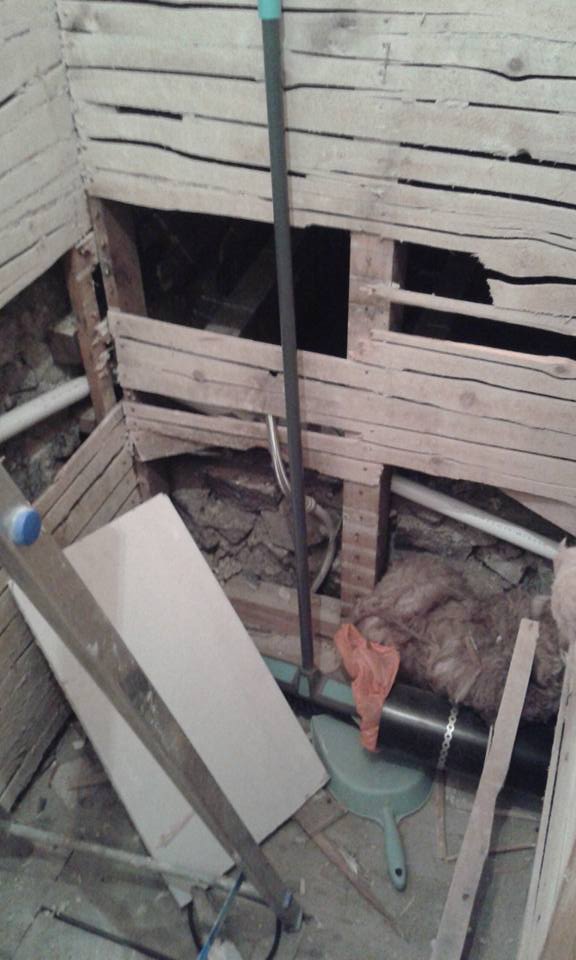
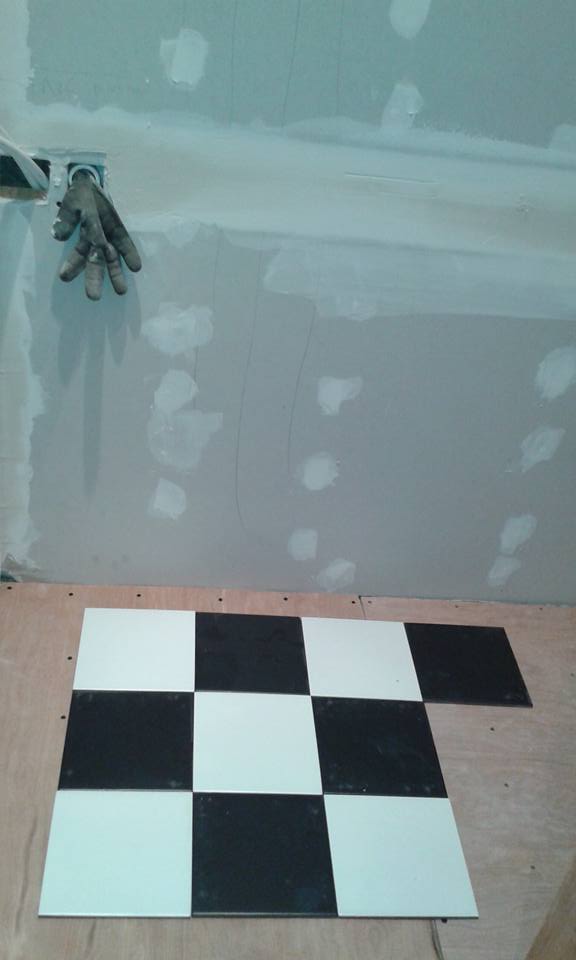
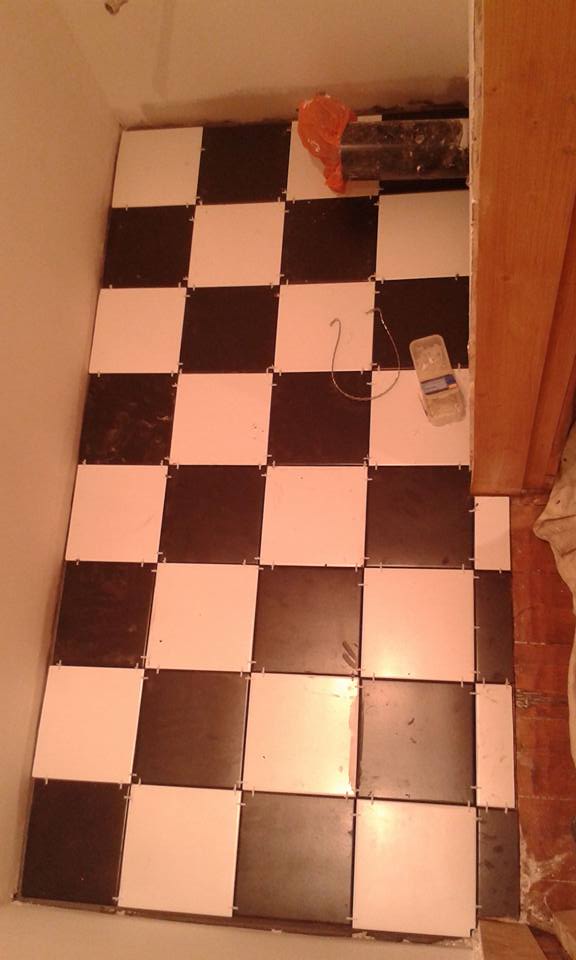
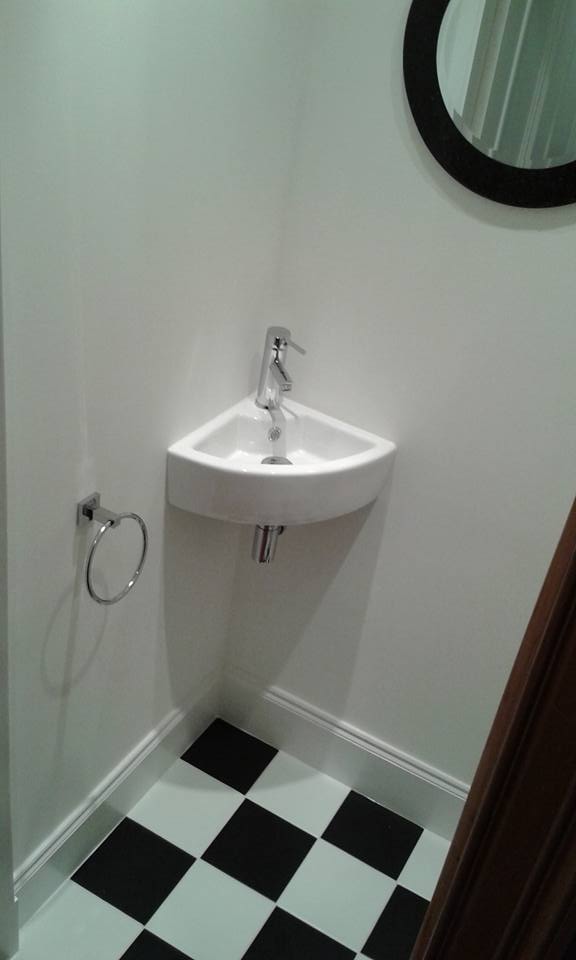
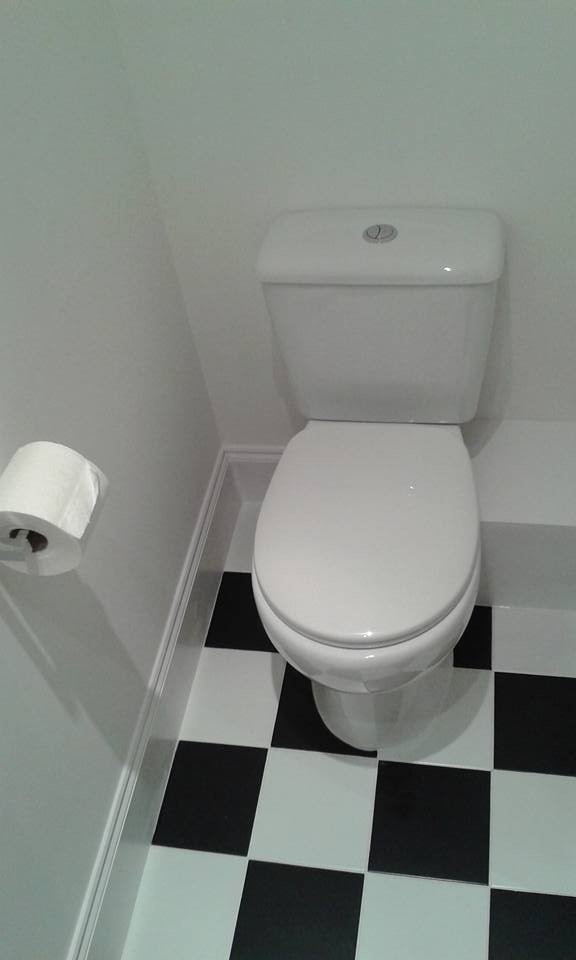
[Edited on 21-02-2016 by AK]
|
AK
Member
Registered: 5th Jul 00
Location: Aberdeen City
User status: Offline
|
rear lounge - now dining room.
Door will be opened up to a double door when building work is done. Wood work to be stripped and floor sanded etc (to kinda match front room). Existing dinign room will be converted to kitchen


|
AK
Member
Registered: 5th Jul 00
Location: Aberdeen City
User status: Offline
|
some questions for folk that know about GAS...
We have boiler in the current kitchen. That kitchen is getting knocked down, and rebuild into a sunroom type living space. I want the boiler moved outside into the new garage. This (in my head) is a simple extension of pipes out around 6m.
The builder says the Gas Board will need to be contacted etc...
Why? I'm not home and Fee is useless at this type of stuff  listening..... listening.....
|
Haimsey
Premium Member
 Registered: 8th May 05
Registered: 8th May 05
Location: Nottingham Drives: Corsa B
User status: Offline
|
Love the colours in the old main bathroom - now bedroom 
Marcy Marc 
White Sport Progress Thread
|
AK
Member
Registered: 5th Jul 00
Location: Aberdeen City
User status: Offline
|
cant remember the name of the colour, but it was mixed a bit after first coat to lighten it a bit.
Its quite a pale gray, but once all walls are done it richens up
|
AK
Member
Registered: 5th Jul 00
Location: Aberdeen City
User status: Offline
|
building work is due to start in a week or so...
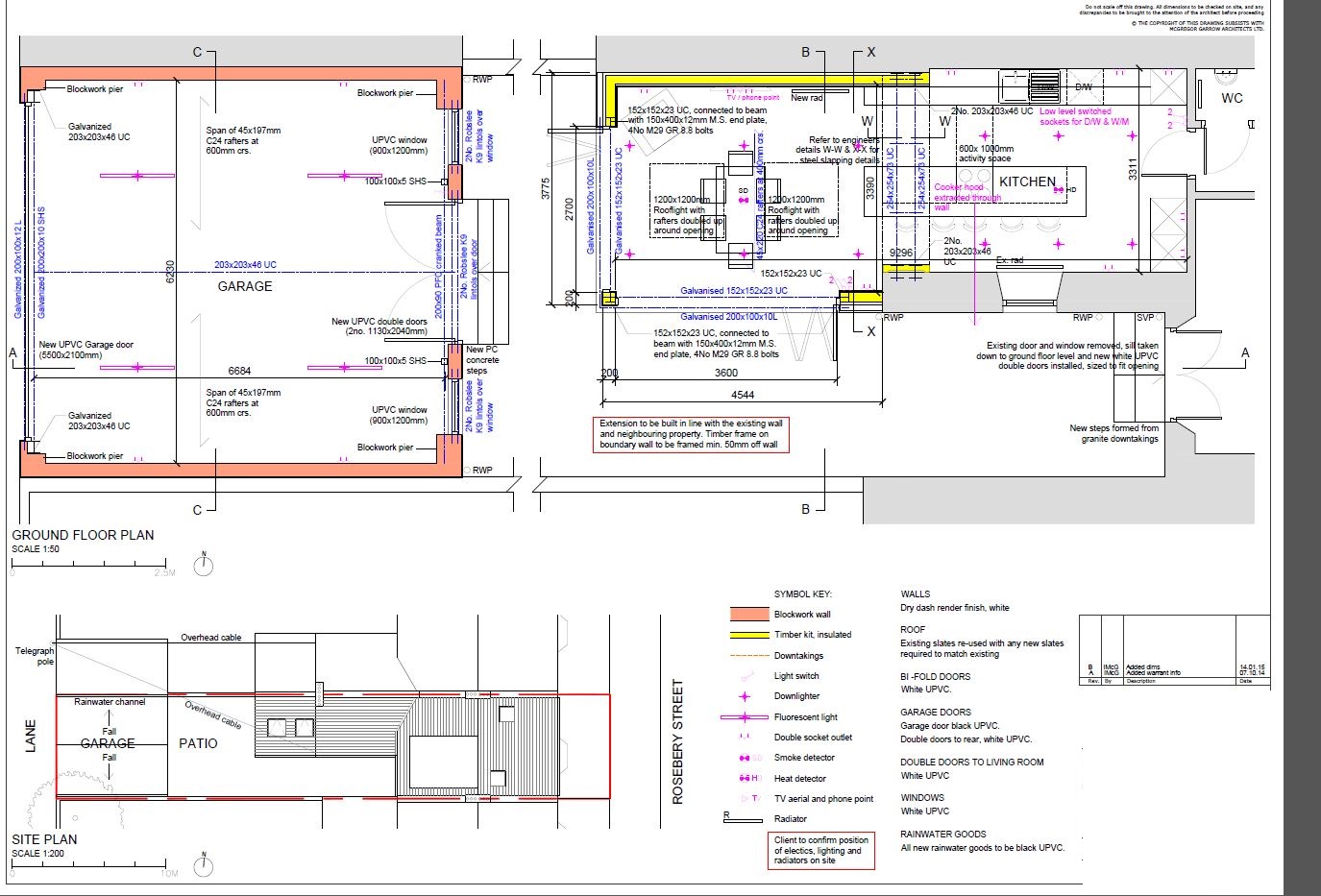
The kitchen extension layout wont be exactly like that internally, and the garage details have changed with new trusses rather that steel ridge beam.
New Kitchen space will be 9.3m x 3.3/3.4m. Kitchen on far wall, with island in the middle. Bottom space will have a corner sofa and TV somewhere... with bifolding doors on bottom and side walls (L Shape 2.7m x 3.6m)
The garage will be 6.2m wide, 6.7m long with 3.8m peak height. Units on back wall with the large double doors to garden. Lift on left side.
Black and white porcelain tiles, red gloss units, dark work top 
Kitchen will be gloss white units, oak worktop, solid wood floors, underfloor (piped) heating
a bit like these
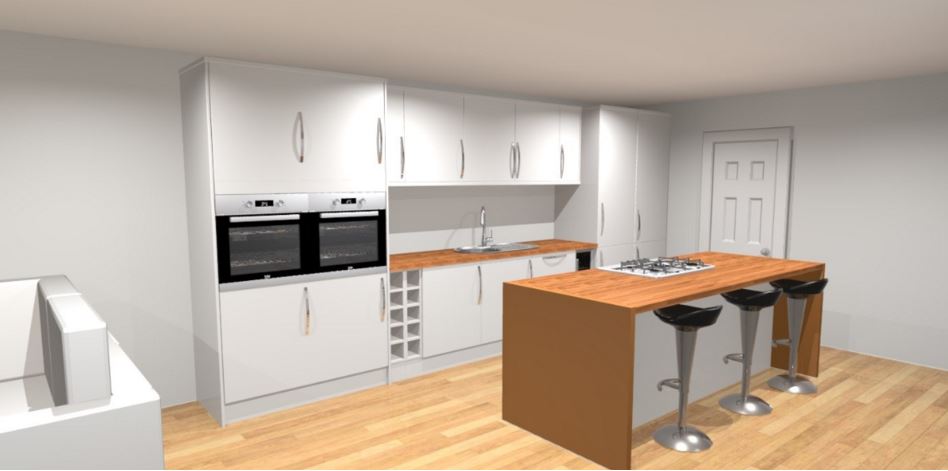

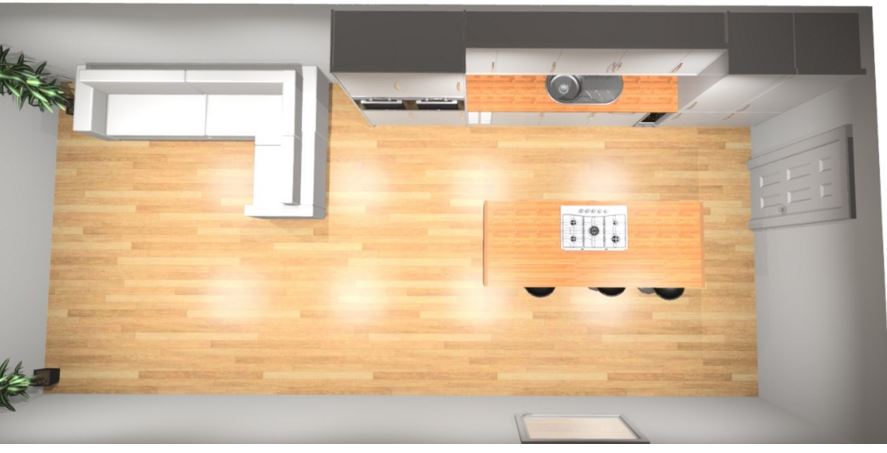
|
random dav
Premium Member
 Registered: 7th Jan 04
Registered: 7th Jan 04
Location: NSW
User status: Offline
|
Ace work, with regars the gas, I don't see why it would need the gas board to come unless it is due to the pipe exiting the property then into another building.
WRLFC !
Project cars
|
AK
Member
Registered: 5th Jul 00
Location: Aberdeen City
User status: Offline
|
re-design of trusses and raised peak.... side wall height remains but useable ceiling height (2/3rds of garage width) increased to 3.3m
6m roller door
length increased to >7m
It 'feels' pretty big when just standing in the foundations LOL.
Founds are laid, and block work up to DPC/Floor level, back filled and ready for poured floor
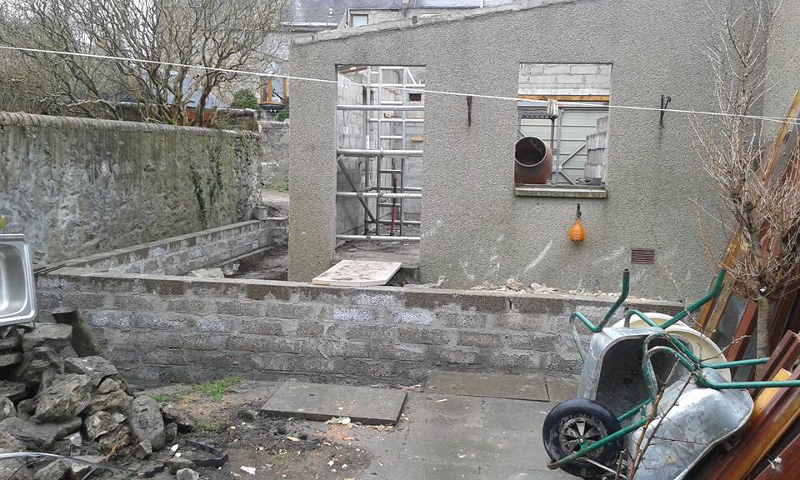
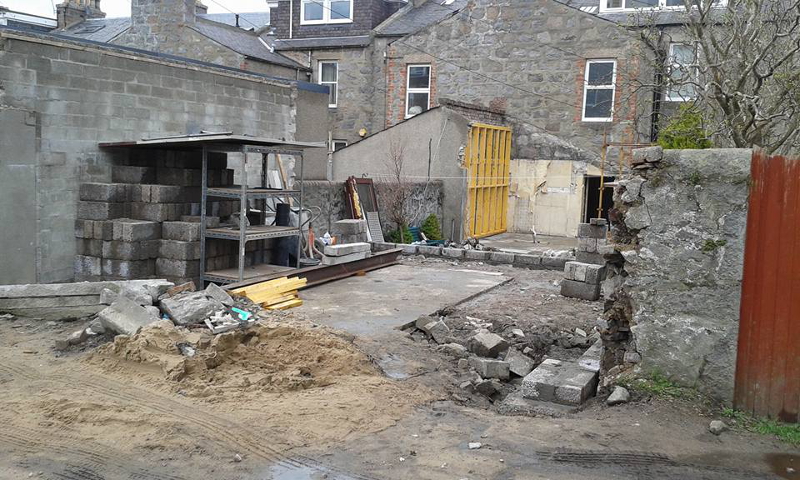
|
AK
Member
Registered: 5th Jul 00
Location: Aberdeen City
User status: Offline
|
Kitchen...
What used to be dining room and kitchen (kitchen was in an extension... thats gone in these pics... )
Steel beams added, chimney brest gable wall knocked through... bi folding doors yadda yadda.
Kitchen will be in the back bit, with living area in the outer glass bitty





Ordered some skirting... hated this as always preferred to keep it perios and use exiting or salvaged. BUT the room is too big to use what I do have, and the local salvage place has shutdown.
Went for some 'Victorian' mid height (200mm)... thats a little smaller than the norm for the house but isnt tiny like a new build  Matched the facings/architraves but would have preferred them a little wider (100mm) Matched the facings/architraves but would have preferred them a little wider (100mm)


Garage..
Demolished old 1.5 and build wider, longer and taller 








|
AK
Member
Registered: 5th Jul 00
Location: Aberdeen City
User status: Offline
|
starting to take shape... few things I'll hold judgement on 'till its a bit more complete. i.e its never good to see things part done 




floor will be up flush with the Bi-Folding door's threshold. Underfloor heating / insulation under the concrete floor off 3 way system (floor, heating, water).
'Engineered' wooden floor to be laid - wide boards... cant remember the wood type/finish  Oak i think Oak i think
|
AK
Member
Registered: 5th Jul 00
Location: Aberdeen City
User status: Offline
|



Some thoughts on the above....
Not 'keen' on the way the pillar is looking to be finished :/
I Beams above door - should there be insulation in the voids? I know heat transfers through metal a fair bit.... but... er.. I dunno. I would have expected something in the I 
|















