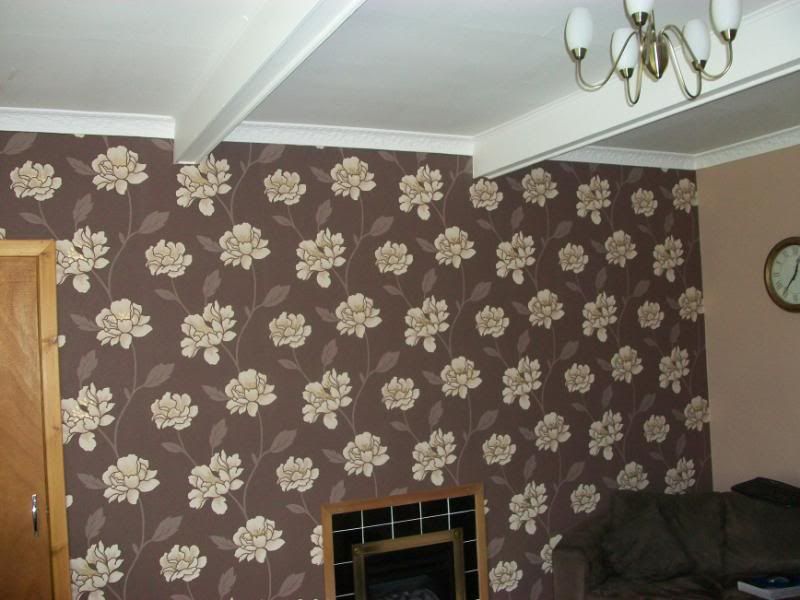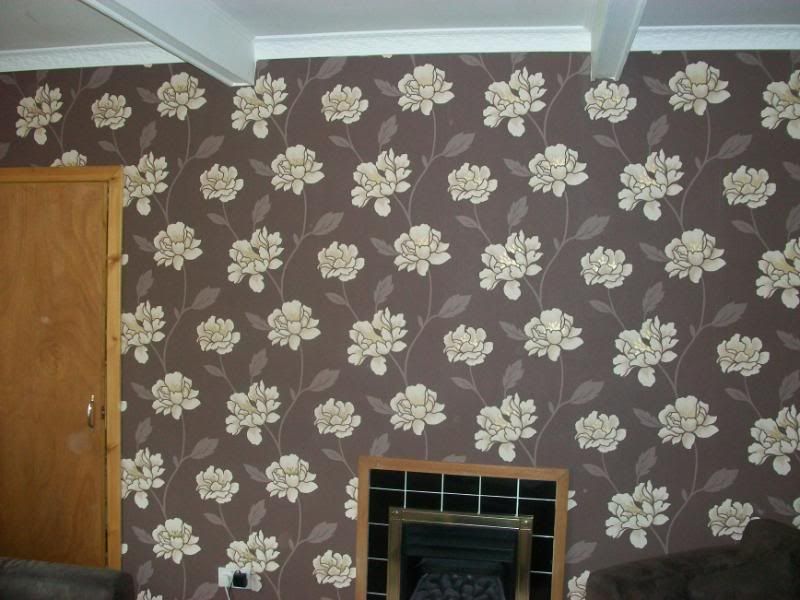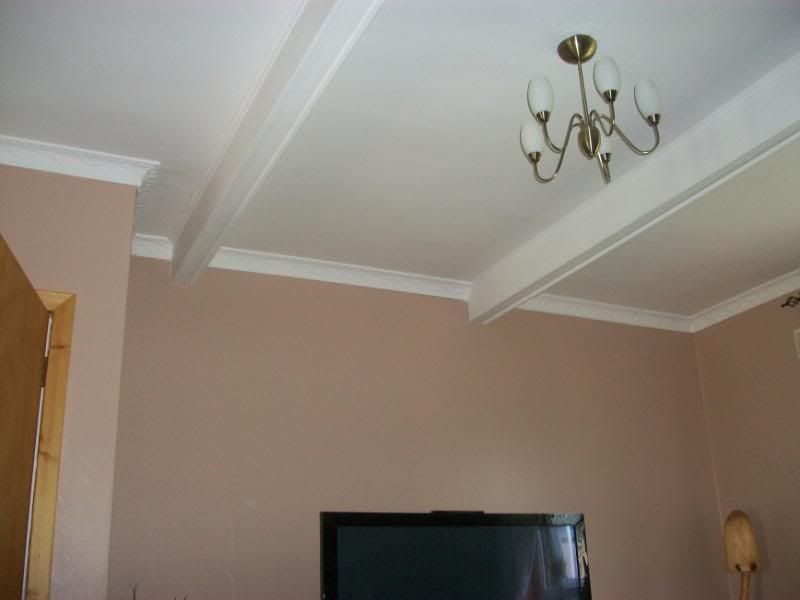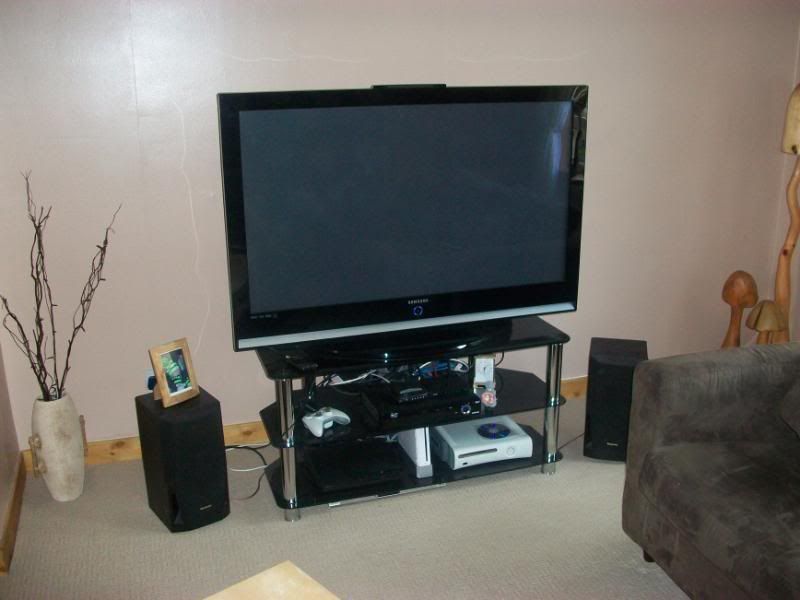WATSON
Member
Registered: 16th Jun 05
Location: Fife, Scotland
User status: Offline
|
Anyone else have these nasty things in there livingroom?
been looking at a way to get our tv up on the wall but the way the beams are the tv would look out of place.. nothings bloody center in here! 
See below..
You can see the fires off center to the beams also



tv in question

Theres a cupboard on the first picture that id like to hide all the cable boxs ect inside.
any ideas
|
_Allan_
Member
Registered: 24th Mar 04
User status: Offline
|
Lower the ceiling?. Some wooden battons between, some big sheets of plasterboard, skim etc... Depends on how tall your room is but going by the door casing you could bring it down ok.
|
AndyKent
Member
Registered: 3rd Sep 05
User status: Offline
|
Are they actually structural or just hollow? Give them a knock and you'll be able to hear.
If structural the only option is to leave them as is and lower the ceiling. In an old house though its taking away a feature a lot of people would like to see and will be a lot of work anyway 
|
WATSON
Member
Registered: 16th Jun 05
Location: Fife, Scotland
User status: Offline
|
more work that we really wouldnt want to do tbh plus the window goes all the way up to the top.
|
WATSON
Member
Registered: 16th Jun 05
Location: Fife, Scotland
User status: Offline
|
there structural 
|
Cosmo
Member
Registered: 29th Mar 01
Location: Im the real one!
User status: Offline
|
If the TV is central above the fireplace then surely it wont look too bad?
|
mattk
Member
Registered: 27th Feb 06
Location: St. Helens
User status: Offline
|
Teles on walls look stupid anyway, leave it where it should be
|
Rickavo
Member
Registered: 2nd Jul 09
Location: Manchester
User status: Offline
|
are you sure they're structual because they seem to far apart to be.
|
AndyKent
Member
Registered: 3rd Sep 05
User status: Offline
|
quote:
Originally posted by Rickavo
are you sure they're structual because they seem to far apart to be.
You sure about that?
Seems to split the room into thirds, so supporting the joists above at exactly the right points.
|
Rickavo
Member
Registered: 2nd Jul 09
Location: Manchester
User status: Offline
|
The joists shouldnt need supporting. if they did then shouldnt these ones be supported and the ones supporting them etc.. The joists are the support for the rood and are held up by the structual walls
|
AndyKent
Member
Registered: 3rd Sep 05
User status: Offline
|
Think you're getting mixed up.
In an old house the floor joists (for the first floor) could be fairly shallow depth, so a couple of beams in the opposite directions (as in the pictures) will stop them deflecting.
Joists don't support the roof, thats rafters. Rafters have joists running between them to create a solid place to stand or attach the ceiling.
|
Rickavo
Member
Registered: 2nd Jul 09
Location: Manchester
User status: Offline
|
Well in my house and all the houses i go in the joists support the Ceiling** and the upstairs floor. I didnt mean roof and being as this is a living room i guessed that its downstairs?
|
AndyKent
Member
Registered: 3rd Sep 05
User status: Offline
|
Yeah, thats right, but if the floor joists aren't very deep, a beam running the opposite way underneath stops them deflecting under load.
|
Rickavo
Member
Registered: 2nd Jul 09
Location: Manchester
User status: Offline
|
I know what you mean just never seen it in a house and they cant be a requirement
|
AndyKent
Member
Registered: 3rd Sep 05
User status: Offline
|
As I say, depends on the age and design of the house.
In a modern house, you'd never need them as they'd just whack in the right size joists when building it. In something old its much more common.
Not something you can just remove though 
|
a_j_mair
Member
Registered: 23rd Jan 04
Location: Scotland
User status: Offline
|
quote:
Originally posted by Rickavo
I know what you mean just never seen it in a house and they cant be a requirement


different sizes of timber can span different distances so if the floor/ceiling joist can only span 2m and the room is 6m wide it will require something supporting it @ 2m c/c or larger joists.
The room in question will have had 2 steel beams inserted to carry the loading fromn the joists and the beams will be supported on the outside walls.
Steel beems can span far further than timber.
It is very common and not at all unusual
New practices and techniques may see the joists being checked out and fitted in flange to prevent a step.
To original question a bit of boxing around the beams at the wall to create a bulk head along the tc wall may take away from the obvious mi alignment
or line it up with fire and dont worry about it
|
mwg
Member
Registered: 19th Feb 04
Location: South Lakes
User status: Offline
|
What the hell  In all the jobs I've worked on I've never seen steel beams projecting down in to a domestic property like that In all the jobs I've worked on I've never seen steel beams projecting down in to a domestic property like that
|
3CorsaMeal
Member
Registered: 11th Apr 02
User status: Offline
|
just stick the tv on the wall imo
it won't look that bad, no worse then it sitting a few feet lower on the floor
i would do the suspended ceiling option, you can leave a well around the top of window, its quite a lot of work though for just sticking a tv on the wall 
|
Neo
Member
Registered: 20th Feb 07
Location: Essex
User status: Offline
|
I think i'd try and turn it into a feature, box mdf around it and have spot lights in it, seperate switches so you can have all on, or just the ones at the back for when your watching tv etc.
Something like this

|
stubs
Member
Registered: 30th Jun 02
Location: Bolton
User status: Offline
|
quote:
Originally posted by mattk
Teles on walls look stupid anyway, leave it where it should be
In your opinion...
I say they look good, provided they're not mounted too high like most people have the habit of doing.
Can also look really nice if installed as part of a feature like this one I worked on (albeit, a bit high for my liking)
|
Rickavo
Member
Registered: 2nd Jul 09
Location: Manchester
User status: Offline
|
quote:
Originally posted by a_j_mair
quote:
Originally posted by Rickavo
I know what you mean just never seen it in a house and they cant be a requirement


different sizes of timber can span different distances so if the floor/ceiling joist can only span 2m and the room is 6m wide it will require something supporting it @ 2m c/c or larger joists.
The room in question will have had 2 steel beams inserted to carry the loading fromn the joists and the beams will be supported on the outside walls.
Steel beems can span far further than timber.
It is very common and not at all unusual
New practices and techniques may see the joists being checked out and fitted in flange to prevent a step.
To original question a bit of boxing around the beams at the wall to create a bulk head along the tc wall may take away from the obvious mi alignment
or line it up with fire and dont worry about it
Oo so what your saying is these joists only span 1m?? Behave.
If it was a big room fair enough but this room is tiny.
|
3CorsaMeal
Member
Registered: 11th Apr 02
User status: Offline
|
might be load bearing walls directly above, headroom might be an issue, who knows, but its not uncommon
they may not even be steel, just a timber joist acting like a purlin
|
Tom J
Organiser: South Wales
Premium Member
Registered: 8th Sep 03
Location: Bridgend
User status: Offline
|
quote:
Originally posted by Neo
I think i'd try and turn it into a feature, box mdf around it and have spot lights in it, seperate switches so you can have all on, or just the ones at the back for when your watching tv etc.
Something like this

+1
this would be the best solution imo and not too expensive
|
AndyKent
Member
Registered: 3rd Sep 05
User status: Offline
|
Great idea.
Designed properly you could run some cool spotlights or downlighters in there too.
|
a_j_mair
Member
Registered: 23rd Jan 04
Location: Scotland
User status: Offline
|
quote:
Originally posted by Rickavo
quote:
Originally posted by a_j_mair
quote:
Originally posted by Rickavo
I know what you mean just never seen it in a house and they cant be a requirement


different sizes of timber can span different distances so if the floor/ceiling joist can only span 2m and the room is 6m wide it will require something supporting it @ 2m c/c or larger joists.
The room in question will have had 2 steel beams inserted to carry the loading fromn the joists and the beams will be supported on the outside walls.
Steel beems can span far further than timber.
It is very common and not at all unusual
New practices and techniques may see the joists being checked out and fitted in flange to prevent a step.
To original question a bit of boxing around the beams at the wall to create a bulk head along the tc wall may take away from the obvious mi alignment
or line it up with fire and dont worry about it
Oo so what your saying is these joists only span 1m?? Behave.
If it was a big room fair enough but this room is tiny.
completell depends on size of joists and what is above them 
quote:
Originally posted by Rickavo
they cant be a requirement
behave 
Of course they are or were at the time of building or they wouldnt be there 
|















