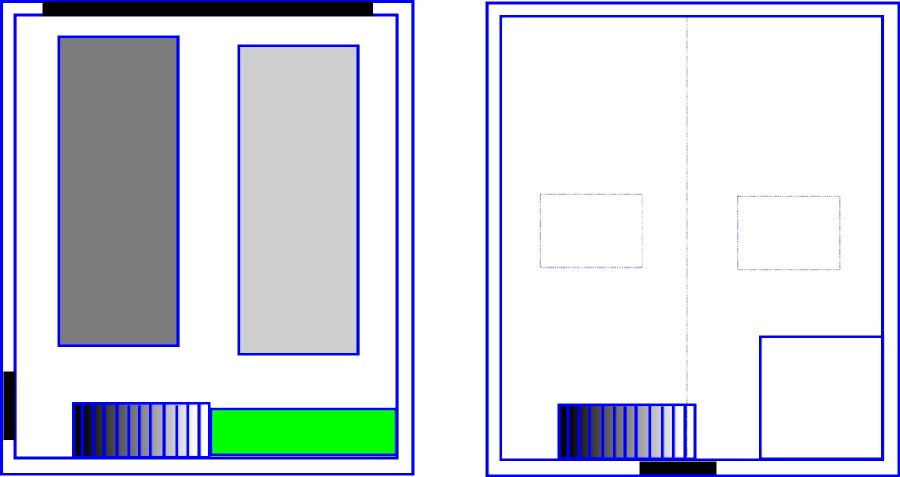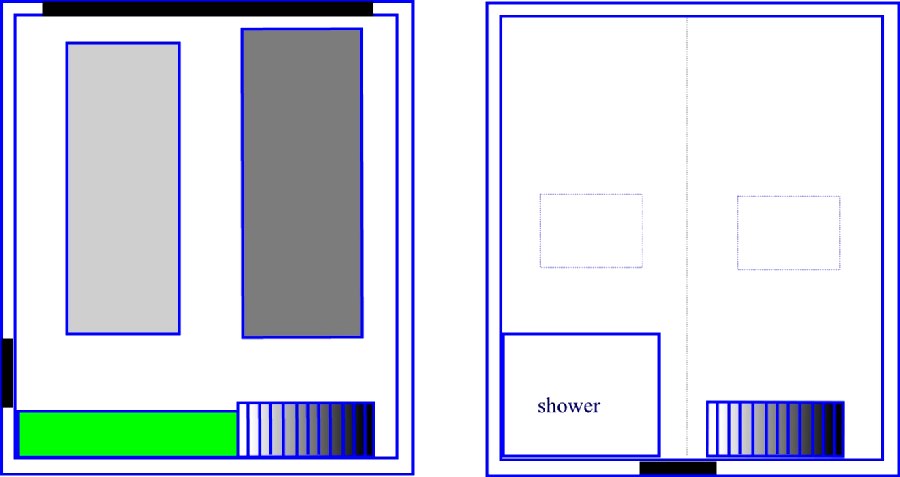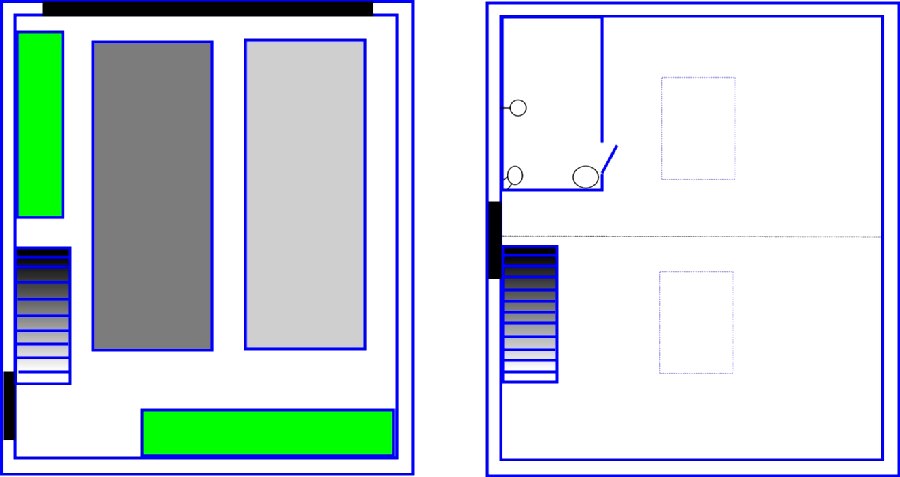AK
Member
Registered: 5th Jul 00
Location: Aberdeen City
User status: Offline
|
something just doesnt add up  or i'm seriously deluded!! or i'm seriously deluded!!
This is for a garage at the bottom of the garden, with a room above (so basically a tall garage)
quote:
Good morning Adam,
Thank you for your enquiry.
We are currently working on 2 projects in the west end that are house extensions with garages that include an element of accommodation, similar to your brief, in them.
For your information I thought it would be helpful if I highlighted some initial thoughts on your project below:
Subject to approval by local authority of your scheme, I would guesstimate, based on our current projects, that the total project cost would be in the region of £105,000+ to build this.
This would break down roughly as follows:
Garage @ 42sqm footprint, probably approx 65sqm in total with your upper floor element = £70k + net (please note that this figure could be considerably more once the building is designed and specified with you)
VAT on this @ £70k = £12,250
Total build cost guide budget = £82,250
Allow feasibility study fee £1,750 + VAT = £2,056.25
Allow survey cost £400 + VAT = £470
then
Allow say 20% for design team fees (main appointments) - architect and engineer of net build cost say £14,000
VAT on this = £2,450
Total design team guide budget (exc. feasibility stage) =£16,450
Note: We calculate our fees on a deliverables required basis - the % is only a very rough guide, however this type of work proportionally involves a high level of detail relative to the net build cost.
Allowance for local authority fees and
Allowance for contingency 5-10% normally.
The local market for this scale of work is still very busy and I would also note that to get a tender from a quality builder is still difficult and at a premium - the contractors we normally tender to are already all busy up to spring next year.
I trust that this information is of some use, and if I have not scared you too much?!, I would be happy to meet you to discuss the project in more detail.
Thanks and regards,
|
John
Member
Registered: 30th Jun 03
User status: Offline
|
That sounds scarily like a nigerian scam email.
Also never use somebody who has said guesstimate.
|
ed
Member
Registered: 10th Sep 03
User status: Offline
|
That's a hell of a lot of money for a garage 
|
ed
Member
Registered: 10th Sep 03
User status: Offline
|
Plus how has he come to that price if there is no design yet 
|
Baskey
Member
Registered: 31st May 06
User status: Offline
|
quote:
Originally posted by ed
That's a hell of a lot of money for a garage 
You can nearly build a house for that!
|
K2NY-G
Member
Registered: 6th Feb 08
Location: Fife, Scotland
User status: Offline
|
haha just showed this around the office (architects office) and most people laughed 
|
Fee
Member
Registered: 16th Nov 05
Location: With AK
User status: Offline
|
What would you say an average build cost is for a large garage?
|
Gregor
Member
Registered: 28th Nov 03
Location: Paisley, Renfrewshire
User status: Offline
|
Nothing proffesional about the layout of that at all !
|
Baskey
Member
Registered: 31st May 06
User status: Offline
|
quote:
Originally posted by Fee
What would you say an average build cost is for a large garage?
is the garage just for cars? How much space do you have?
My mates got a workshop like this, bit commercial looking though
http://www.leisurebuildings.com/large_pictures/capital/commercial-buildings.html
was about 10k
[Edited on 08-09-2008 by Baskey]
|
Fee
Member
Registered: 16th Nov 05
Location: With AK
User status: Offline
|
It would be two stories, we'd be looking for a room upstairs, but we wouldnt be including kitting out the space upstairs as we'd be doing that ourselves.
So a double garage, with an upper floor, brick
|
JM_16v
Member
Registered: 17th Oct 05
Location: Essex Drives: GLC63S
User status: Offline
|
yeah noone would give out quotes before any information was given.
depending on what constcution you want you can work on that a cavity wall with a skin of brick and blockwork with insulation will be around £80 per m2 (supply and fit) + e/o cost of around £15 m2 for 12.5mm plasterboard.
a roof would depend on construction flat/ pitched and sate /tile etc
but as for groundworks/foundations its impossible to contimplate a cost without detail, these are the most expensive parts of build
|
a_j_mair
Member
Registered: 23rd Jan 04
Location: Scotland
User status: Offline
|
£16450
to get approvals for a garage 
thats ridiculous
if i was closer i could do it for half the price and make a killing out it
for a big garage id excpect no more than 2k for all fees
thats architect engineer and ;ocal authorities
ging to be a very high speced garage fot £105k
|
Ecosse Sport
Member
Registered: 5th Jun 02
User status: Offline
|
Builders here have got so much work on the go they can still quote daft money as there are loads of people willing to pay it.
I'm wanting to build an extension on my house and quotes are getting higher & higher all the time.
|
Robbo
Member
Registered: 6th Aug 02
Location: London
User status: Offline
|
Allow say 20% for design team fees (main appointments) - architect and engineer of net build cost say £14,000
 How blase! How blase!
|
alli Ronald
Member
Registered: 20th Aug 04
Location: Glasgow
User status: Offline
|
to be honest, their build cost total isnt far off the prices we see for a full project. 2storey (garage + accomodation) usually about 60k, then fees and so on.
|
AK
Member
Registered: 5th Jul 00
Location: Aberdeen City
User status: Offline
|
this is roughly what we're after... not as grand as some, but generally





and some initial doodles to get an idea of space etc...
garage on left, upstairs on right
3 diff versions... peak of roof going different way etc. Two big rectangles are cars, green thing is cabinets



looking to have about 2m - 2.2m roof heaight for garage, then a decent roof height, with low angled peak to maximise roof/room space for floor above. Velux's, not dormers
|
Kerry
Member
Registered: 5th Oct 01
Location: Norwich
User status: Offline
|
i know someone who has just built a garage and it cost £13k for a single garage in brick and block with slate roof.
Even if you say £10,000 for design fees, at £50 an hour thats 200hours, no one would spend that long on a garage
|
Fee
Member
Registered: 16th Nov 05
Location: With AK
User status: Offline
|
I think around £20k for the 'build', not including doing up the inside
|
james_suffolk1
Member
Registered: 1st Mar 08
Location: NUNEATON CV10
User status: Offline
|
id would say about 40k for the lot mate
|
AK
Member
Registered: 5th Jul 00
Location: Aberdeen City
User status: Offline
|
we just want the plans drawn up...
Then a builder to lay founds, and build the shell/roof etc. We can then finish it... plum, electric, board it etc
|
AndyKent
Member
Registered: 3rd Sep 05
User status: Offline
|
Whats the floor area you need?
|
alli Ronald
Member
Registered: 20th Aug 04
Location: Glasgow
User status: Offline
|
get a quote from a builder to do it rather than an architect.... you'd probably be in the region of £30-40k still. I dont know the rates in your area (been a while) but here in glasgow your talking about +£20k for a double garage from a builder, detached to a standard spec. add around 30% for an additional storey, add the additional detail that "accomodation" requires/fee's/drawings. Atleast - thats how we used to price stuff like this.
Just for the drawings - we would charge in the region of £1000 i think it was.
[Edited on 08-09-2008 by alli Ronald]
|
AK
Member
Registered: 5th Jul 00
Location: Aberdeen City
User status: Offline
|
7m by 6m roughly
|
Kerry
Member
Registered: 5th Oct 01
Location: Norwich
User status: Offline
|
bit of quick advice on design from a friend 

the problem with living area upstairs is your limited on head room, without having a massivly high roof its hard to make things work. you can add dormer windows as seen in one of your photo above. Roof height and dormers will be the main planning issues i would of thought.
also your stairs need to land within your 2m head room, so usually centre of garage upstairs
alot will depend on planning issues really as to what you want to design
|
K2NY-G
Member
Registered: 6th Feb 08
Location: Fife, Scotland
User status: Offline
|
pay me money i will do the drawings 
|















