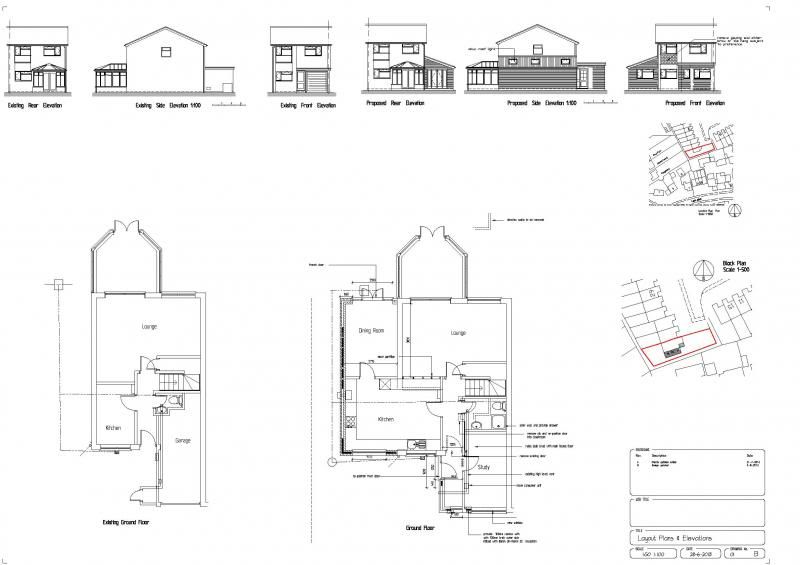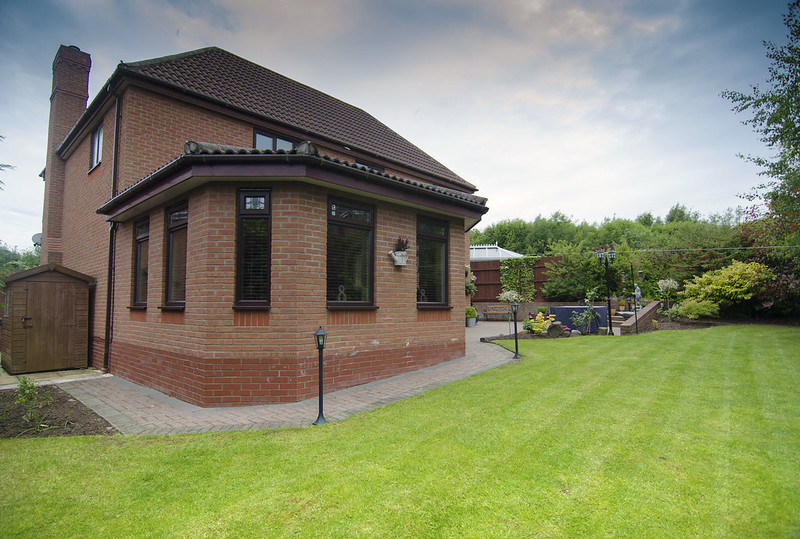Pop
Member
Registered: 8th May 03
Location: Reading
User status: Offline
|
Time for a new thread as we are planning an extension to our house. I've done a couple of threads before from when we first bought the house and tidying up of the garden.
House project thread...
http://www.corsasport.co.uk/board/viewthread.php?tid=510267&page=1
Garden thread...
http://www.corsasport.co.uk/board/viewthread.php?tid=640908&highlight=1&pid=8512676#pid8512676
So on with the next stage of our plans...
One of the reasons we decided to buy our house 4 years ago because of the potential to extend in various directions. We have had an architect round and several drawings later we have got to a point where we know what we would like to do. The plans below will give more details.

The plans are now with the local council for planning permission. The deadline for comments is the 18/09/2013, so we just have to wait and see. We aren't planning anything radical and out of keeping with the area, so fingers crossed it will get passed without issue.
I will keep updating the thread with progress.
[Edited on 05-02-2014 by Pop]
|
AndyKent
Member
Registered: 3rd Sep 05
User status: Offline
|
I'd have been tempted to add to the first floor as well if you had/have the money.
I'm sure you'll be adding value anyway, but bedrooms are the most prized addition!
|
Ben G
Member
Registered: 12th Jan 07
Location: Essex
User status: Offline
|
Thats a very nice proposal. As andy said, i'd definitely go up another level. My dad did and it added 2 bedrooms, a bathroom and nice landing area, although that does all depend on the budget.
Will be keeping a keen eye on this.
I expect your neighbours will become nosey/jealous/annoyed with the noise. Just ignore them.
|
Pop
Member
Registered: 8th May 03
Location: Reading
User status: Offline
|
We considered going up another level, but due to close proximity to another housing development the architects we spoke to didn't think it would be approved.
Budget comes into it as well. We've already got 3 bedrooms and will have 2 bathrooms. It reaches a point with extensions where the cost outweighs the benefit and it would be better to move house.
We've got a few ideas bouncing round for what we want to do in some of the rooms, which need to be budgeted for.
Our 5 year fixed mortgage is up for renewal in July next year so the plan is to tie it all in when we need to re-mortgage.
[Edited on 25-08-2013 by Pop]
|
Colin
Member
Registered: 4th Apr 02
User status: Offline
|
Lookjs good, will transform the house especially having a large kitchen. Whats the anticipated cost for this extension?
Is that an existing conservatory or sun/garden room? Im planning on adding a sun room to my new house, will get the plans done now anyway ive got a family member works for council planning plus an architect friend that will do the drawings for sweetie money.
I'm going for something like this, open plan kitchen/dining/sun room with lots of windows, & velux roof windows loads of natural light -

[Edited on 27-08-2013 by Colin]
|
Rob_Quads
Member
Registered: 29th Mar 01
Location: southampton
User status: Offline
|
Looks interesting.
Whats the budget for the whole thing? You going to be much of it yourself?
Can't see any major problems with it planning wide unless the house you side on has some rooms which are not visible to you that will be due to the roof windows
A 2 story extension I am sure would add some decent value to the house. 3->5 beds would take it up although probably the street ceiling as they all look very similar
|
whitter45
Member
Registered: 15th Nov 02
Location: Norton
User status: Offline
|
having had a conservartory and a sunroom/extension I have to say extension is used so much more
I agree with spending so much money you price the house outside the market - you would probably be better to move if you wanted to extend upstairs also
|
Pop
Member
Registered: 8th May 03
Location: Reading
User status: Offline
|
Colin - It's an existing conservatory which currently has the dining table in it. That sun room you have posted a pic of look great! Budget depending, we are looking to put bi-fold doors into the dining room to really open p the room to the garden.
Rob - We'll be doing the decorating ourselves and will be having people doing the building work, shower room and kitchen.
whitter45 - We will be having velux windows in the roof of the extension so hopefully it will be light and airy, especially if we go for bi-fold doors.
Budget wise is a bit of a guess at the moment. Once planning is approved we will get quotes from builders, kitchen fitters etc and total it all up. At a guess (a very very rough one at that), £30k-£45k depending on finish.
[Edited on 27-08-2013 by Pop]
|
sc0ott
Member
Registered: 16th Feb 09
User status: Offline
|
Whos doing your building warrant drawings?
|
Pop
Member
Registered: 8th May 03
Location: Reading
User status: Offline
|
I'll hold my hands up and say I have no idea what a building warrant drawing is?! I've done a quick google and it looks to be a Scottish thing; well all the links relate to Scotland.
Can you shed any more light?
|
sc0ott
Member
Registered: 16th Feb 09
User status: Offline
|
Read this,
http://www.reading.gov.uk/businesses/BuildingControl/
Basically the planners want to know how its going to look. Building control want to know how its built and to make sure it complies with the current english building regs.
Loads of people have built things without any permission but when you come to sell your house the legal team may ask for the planning and warrant approvals.
|
Pop
Member
Registered: 8th May 03
Location: Reading
User status: Offline
|
Cheers for the link. I've had a look through all the info the architect sent me and he will be drawing up two plans, one for the planning application and the other for the building regulation application.
|
sc0ott
Member
Registered: 16th Feb 09
User status: Offline
|
Youll need more than a plan 
|
Pop
Member
Registered: 8th May 03
Location: Reading
User status: Offline
|
I've been online and read through the planning section on my local council website (Wokingham) and followed the links to here...
http://www.planningportal.gov.uk/buildingregulations/howtogetapproval/howtogetapproval/bcpresiteapproval/fullplans
That would suggest that a full plan is acceptable alongside inspections from the local council during the build.
We aren't planning to use alternative methods of construction so I'd like to think that we won't encounter too many issues.
[Edited on 02-09-2013 by Pop]
|
sc0ott
Member
Registered: 16th Feb 09
User status: Offline
|
You dont have to be but as long as what youre proposing isnt exempt from needing a building warrant then you need to comply with the current building regs regardless of what youre building, and that includes ventilation requirements, fire, electrical, u-values and more.
To be fair your architect may only need the one page to show everything required for the warrant as its a small extension, but it may be worth checking with him/her if they have allowed for building warrant approval in their fee.
There is also a fee you need to pay as part of the warrant application.
Just giving some advice, its entirely up to you what you do at the end of the day.
|
Pop
Member
Registered: 8th May 03
Location: Reading
User status: Offline
|
I appreciate the advice and will be double checking everything with him. I know about the application fee payable as we will be doing that directly.
Cheers for your help.
[Edited on 01-09-2013 by Pop]
|
AndyKent
Member
Registered: 3rd Sep 05
User status: Offline
|
Its not even called a warrant down here. Its a building regs plan approval.
Pretty sure the architect has it all covered, no need to worry him Scott.
|
Pop
Member
Registered: 8th May 03
Location: Reading
User status: Offline
|
Cheers Andy
|
Rob_Quads
Member
Registered: 29th Mar 01
Location: southampton
User status: Offline
|
If your getting builders in then your best getting building regs plan approval as it will then also give the builders better detail on exactly what they should be doing and not just relying on them knowing best only for it to go tits up when you get an inspection.
I found if you are doing it yourself, contacting the building regs early is always a good move. Ours were friendly and helpful. I went for Buildings Notice and it went really well. I made sure when they inspected I asked what they were looking for next time i.e. insulation levels etc as it was a slightly non-standard construction.
|
A2H GO
Member
Registered: 14th Sep 04
Location: Stoke
User status: Offline
|
quote:
Originally posted by Colin
Lookjs good, will transform the house especially having a large kitchen. Whats the anticipated cost for this extension?
Is that an existing conservatory or sun/garden room? Im planning on adding a sun room to my new house, will get the plans done now anyway ive got a family member works for council planning plus an architect friend that will do the drawings for sweetie money.
I'm going for something like this, open plan kitchen/dining/sun room with lots of windows, & velux roof windows loads of natural light -
You should look at 'Orangery's', my mate's just had one built, really nice (this isn't his)...


[Edited on 02-09-2013 by A2H GO]
|
AndyKent
Member
Registered: 3rd Sep 05
User status: Offline
|
That example is horrible. Trying too hard to inject some character into an otherwise standard 70s/80s neighbourhood 
|
mattk
Member
Registered: 27th Feb 06
Location: St. Helens
User status: Offline
|
that would be lovely if it was tagged on the back of a nice 20`s or 30`s semi
|
Colin
Member
Registered: 4th Apr 02
User status: Offline
|
Looks like more cost for something closer to a conservatory which I really don't want.
|
whitter45
Member
Registered: 15th Nov 02
Location: Norton
User status: Offline
|
I would have an extension over an "Orangery" although some of them can be quite nice
This is our extension

DSC_1647 by Paul Whitt82, on Flickr

DSC_1648 by Paul Whitt82, on Flickr

DSC_1650 by Paul Whitt82, on Flickr
|
Pop
Member
Registered: 8th May 03
Location: Reading
User status: Offline
|
That is a really nice house, orangery and garden you have! 
[Edited on 03-09-2013 by Pop]
|















