Lee_fr200
Member
Registered: 8th May 11
Location: West Yorkshire
User status: Offline
|
quote:
Originally posted by whitter45
I would have an extension over an "Orangery" although some of them can be quite nice
This is our extension

DSC_1647 by Paul Whitt82, on Flickr

DSC_1648 by Paul Whitt82, on Flickr
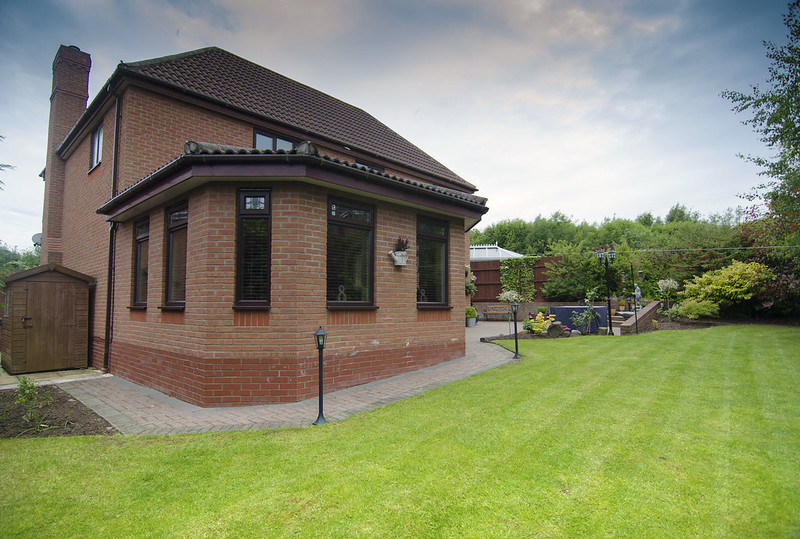
DSC_1650 by Paul Whitt82, on Flickr
I'm asking my architect for something similar to yours although I'm looking to have a flat roof so I can use it as a balcony out of our master bedroom,
|
whitter45
Member
Registered: 15th Nov 02
Location: Norton
User status: Offline
|
quote:
Originally posted by Pop
That is a really nice house, orangery and garden you have! 
[Edited on 03-09-2013 by Pop]
cheers appreciate the comments
|
Pop
Member
Registered: 8th May 03
Location: Reading
User status: Offline
|
Planning has been approved!
Now it's on to more detailed drawings and building regulations.
|
Pop
Member
Registered: 8th May 03
Location: Reading
User status: Offline
|
So after quite a few drafts the construction drawings are now in with the local council building department. We've decided to remove the planned wall between the kitchen and dining room to make it all open plan.
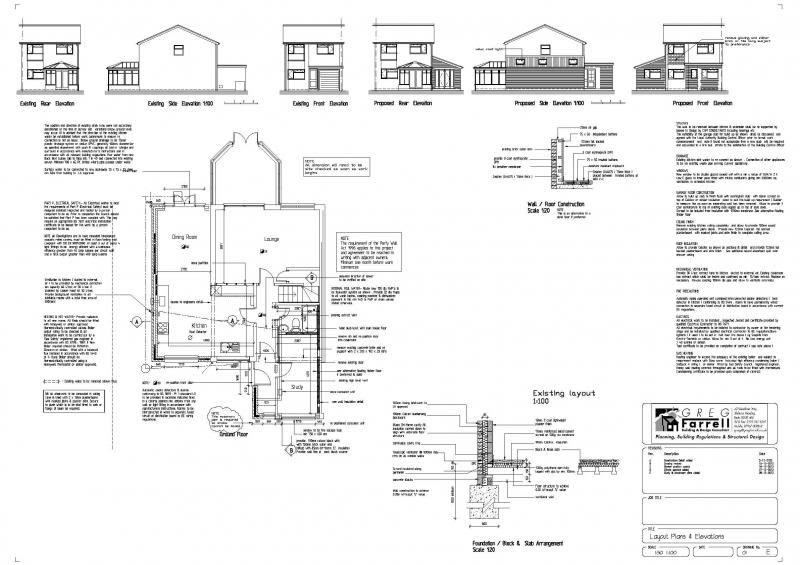
Details of both the side extension and garage conversion, which will include removing the roof and raising the floor level.
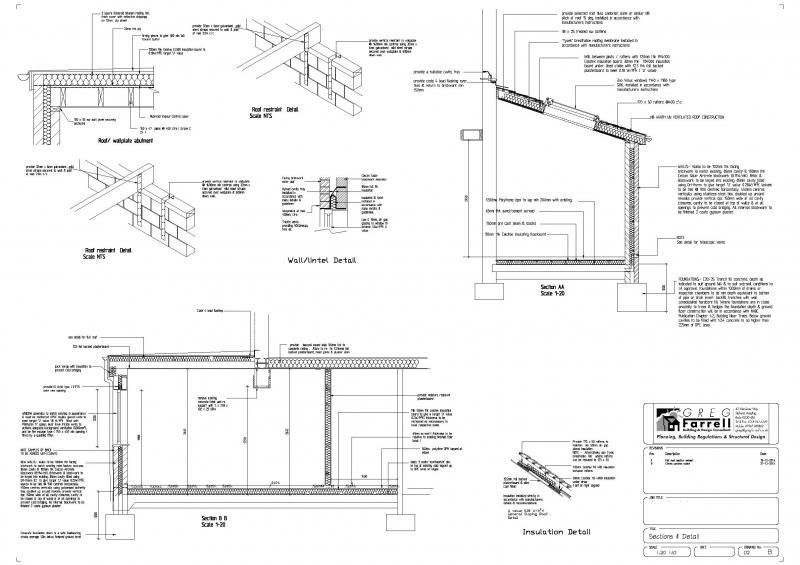
A blown up view of the major room changes.
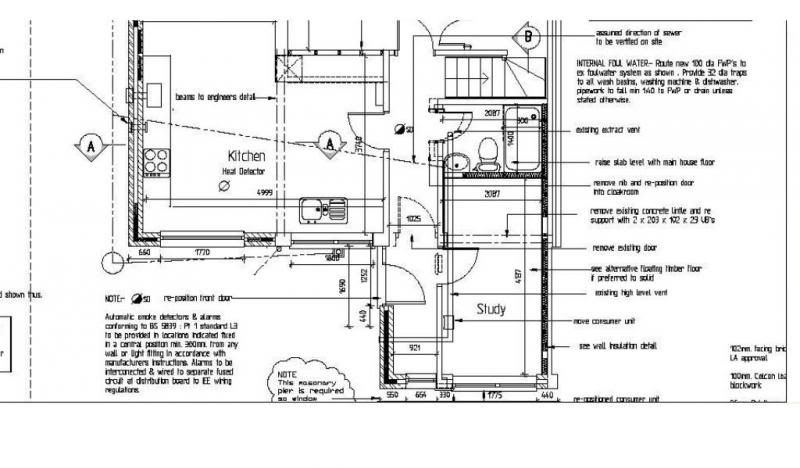
Now that we have all the internal dimension we can go full steam ahead with getting quotes from builders, kitchen fitters etc. It will be good when we have a more solid view on costs for the project.
|
Pop
Member
Registered: 8th May 03
Location: Reading
User status: Offline
|
Got home today to find a letter from the council telling me that our construction plans have been approved.
We've had three builders quotes so far, ranging from not that bad to horrific! We've got another builder coming round on Saturday so hopefully he will quote us a reasonable price.
|
Pop
Member
Registered: 8th May 03
Location: Reading
User status: Offline
|
Time for a bit of an update. We've decided to not do the side extension as it's just not worth the money; however, we will be converting the garage as well as extending the length of the kitchen.
The next mortgage has been arranged and we are in the process of applying for the additional funds needed. We have chosen our builders and the work is currently due to start mid-July.
As we are converting the garage we needed to get a shed. With my wife away on a hen do it gave me plenty of time this weekend to build it. To be honest it was easier than I thought it might be.
All the kit ready to go...
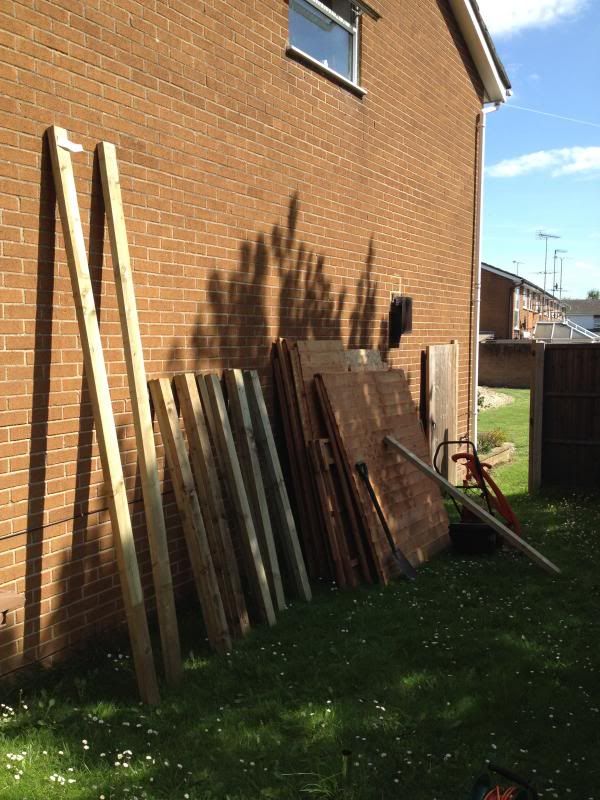
We chose to put the shed on the only none flat piece of garden we have...
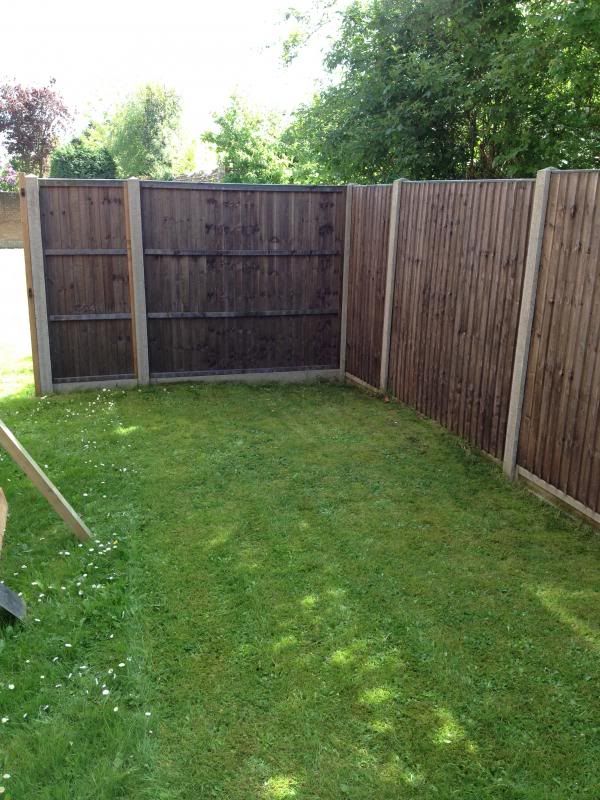
Instead of flattening the ground and laying paving slabs, I decided to go with a wooden base. It was going to take a bit of work to get it level...
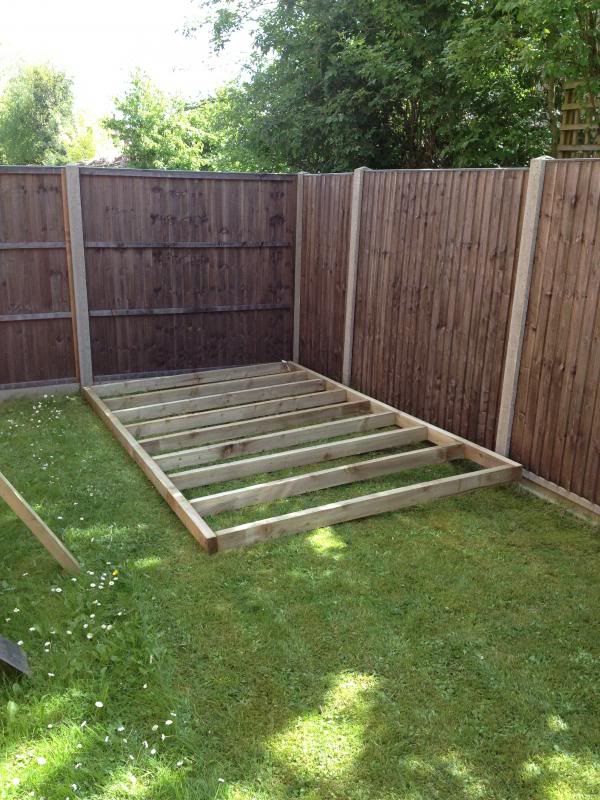
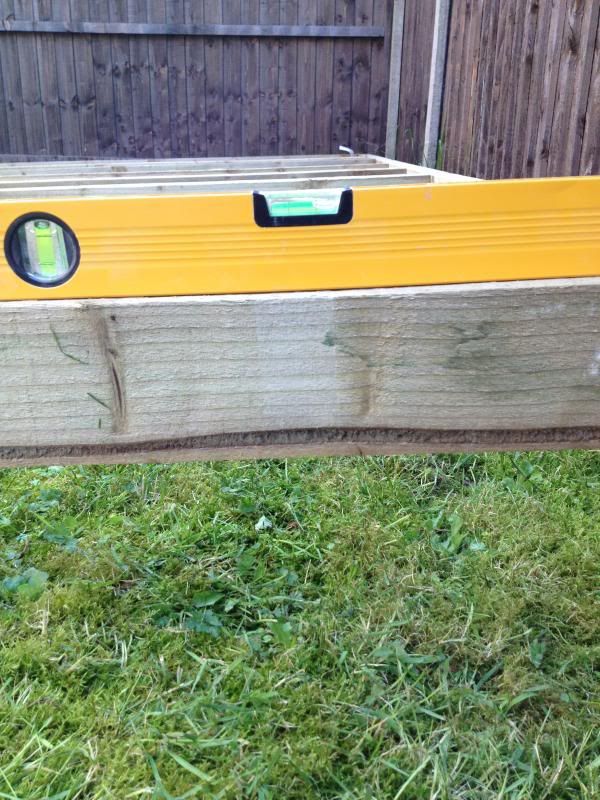
I dug out some trenches to help level the base and it worked a treat...
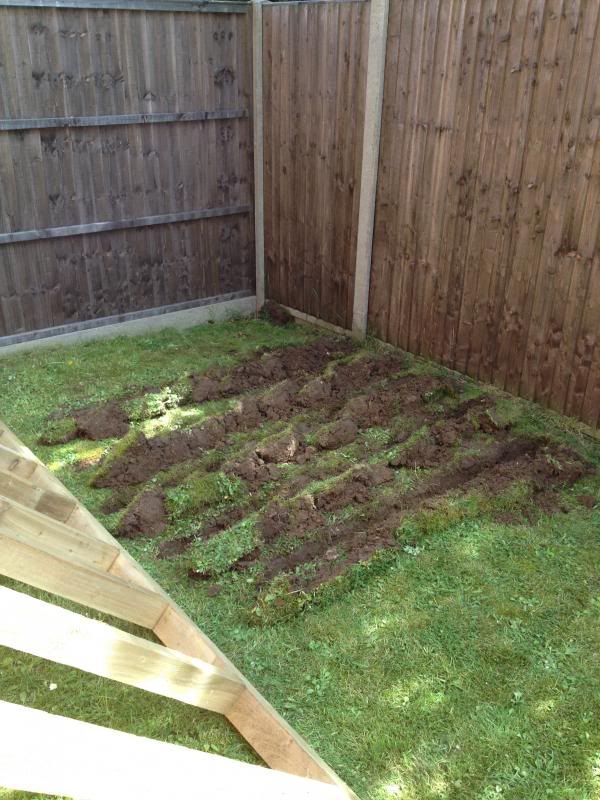
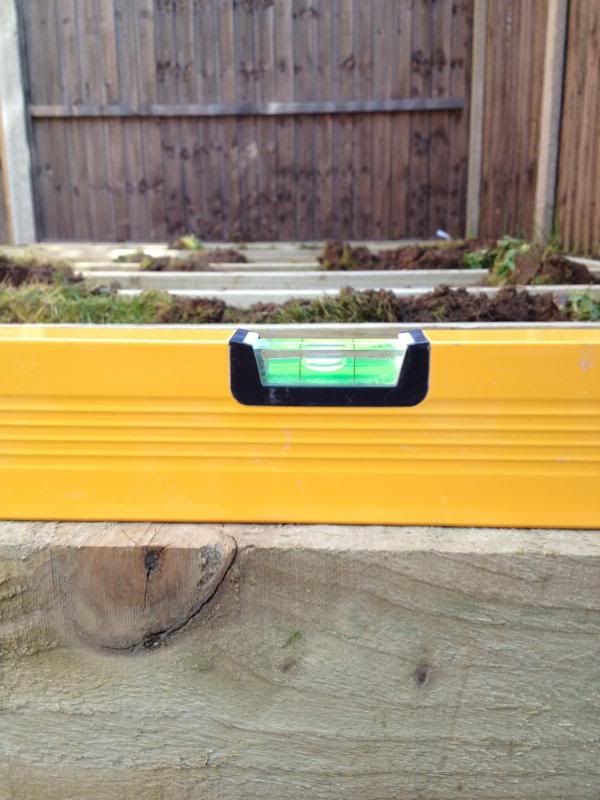
Holding the walls up with only one person was probably the most difficult bit, but once two were screwed together they helped balance each other...
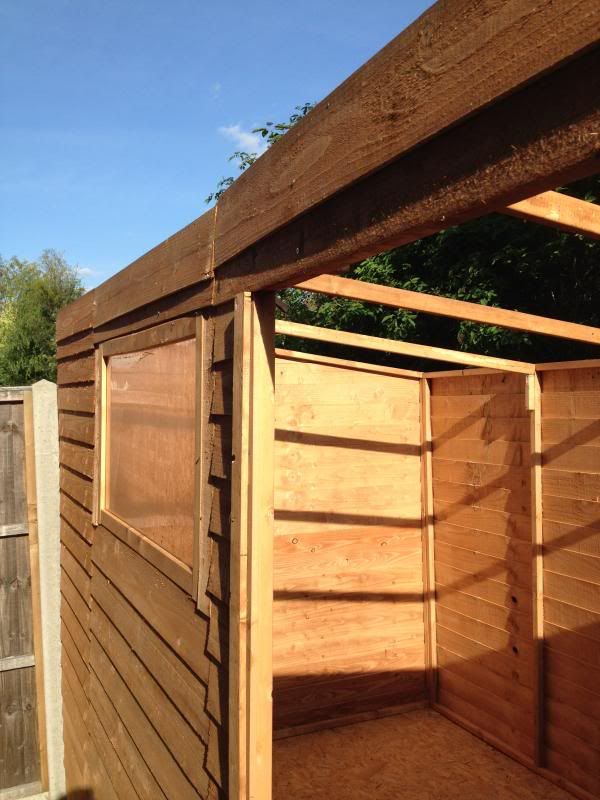
It all felt solid as soon as the roof was on...
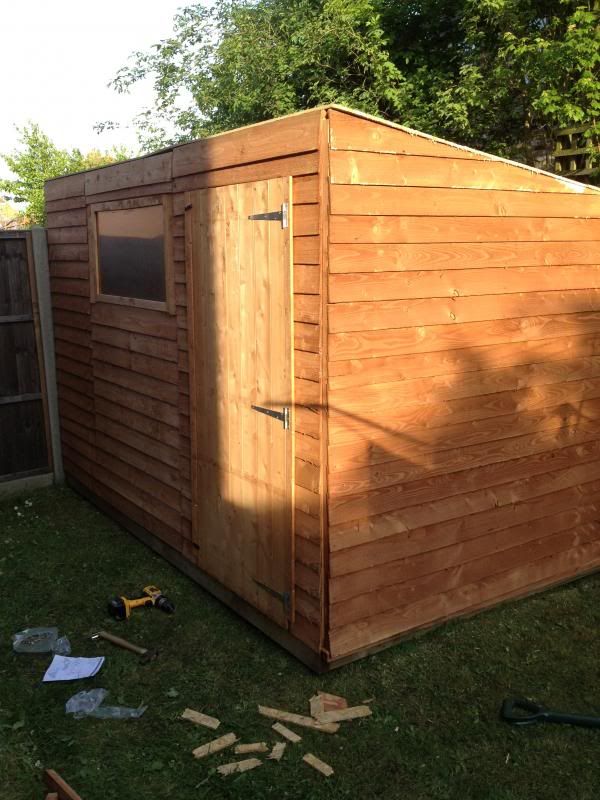
A final pic of the finished article...
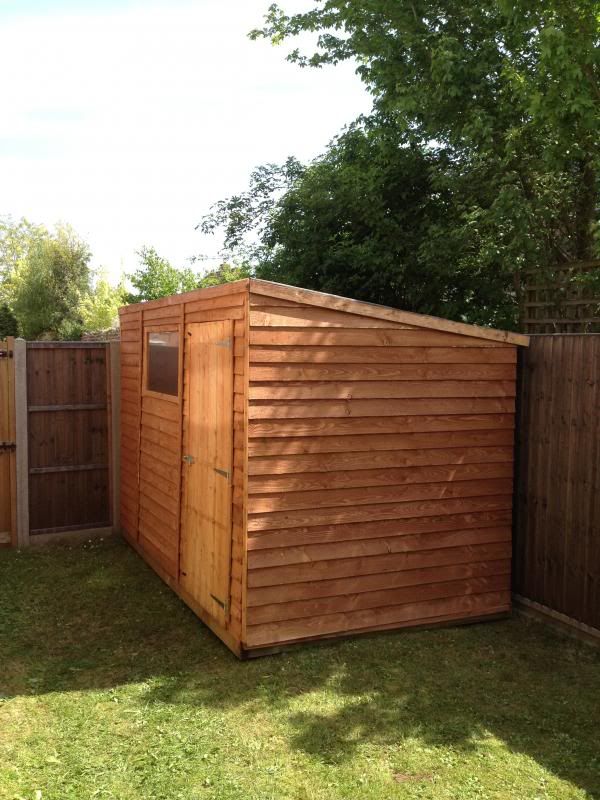
Now the only thing left to do is clear the garage and fill the shed 
|
John
Member
Registered: 30th Jun 03
User status: Offline
|
Did you put anything under that wood before laying it on the ground? It'll be soaking and rotten in no time if not.
|
Pop
Member
Registered: 8th May 03
Location: Reading
User status: Offline
|
Yeah there is some plastic sheeting under the beams.
|
Pop
Member
Registered: 8th May 03
Location: Reading
User status: Offline
|
Update time again...
The building work starts tomorrow, so there are going to be lots of progress pics!
We confirmed with the builders a couple of weeks ago that the work was going to start on the 7th July. Since then we have been clearing the whole downstairs of our house and garage. The shed and conservatory are now full of stuff, with some over spill into our spare bedrooms.
The garage started like this...
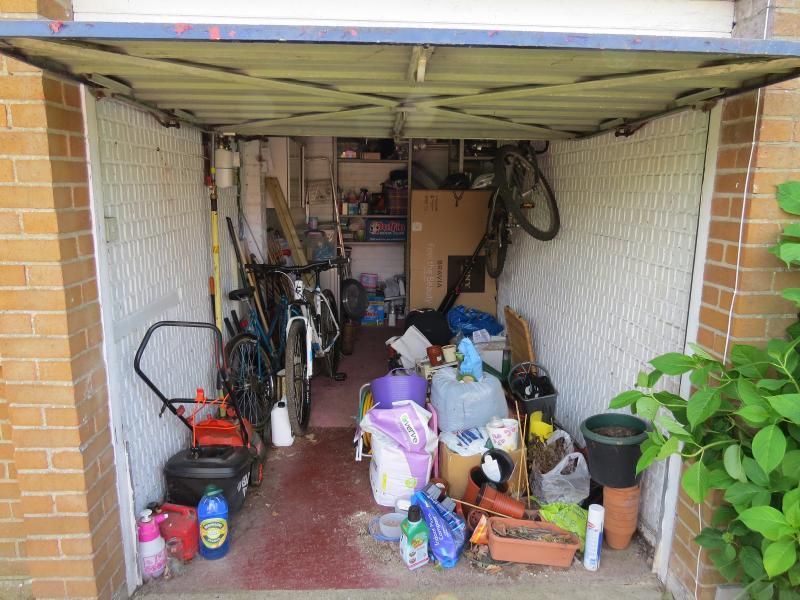
And now looks like this...
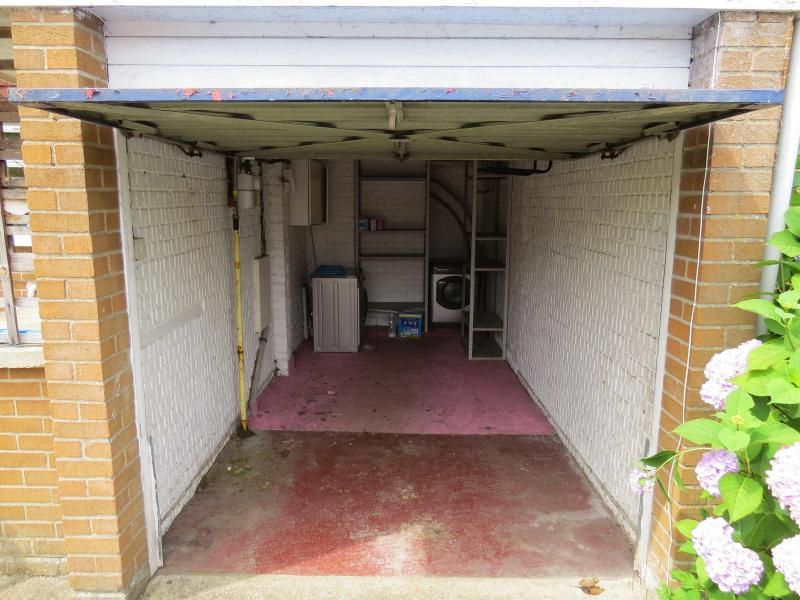
The builders sent their brickie round during the week to get a match. They don't make the bricks anymore that our house was built with, so he matched it as near as he could get. To be fair the match is pretty close and with a bit of weathering won't really be noticeable I don't think.
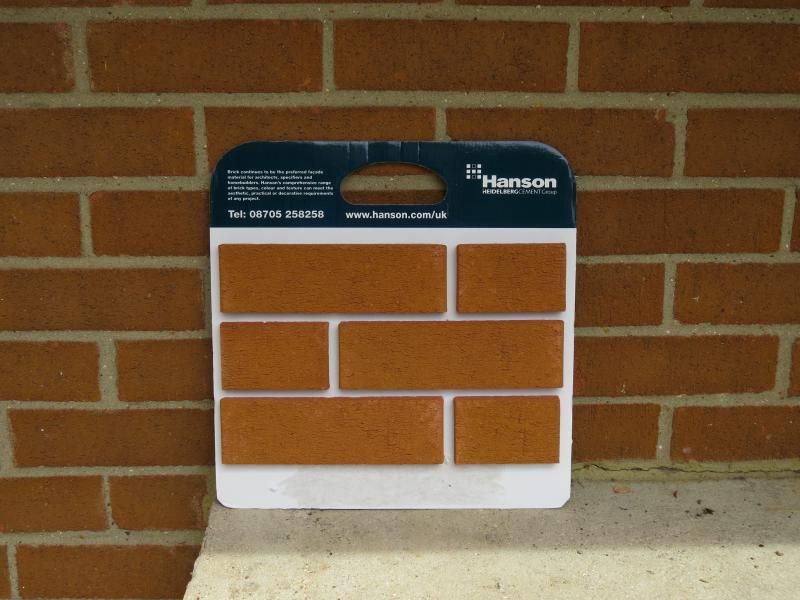
Now for some before pics.
The outside of the house...

The hallway which is being extended to meet the front of the garage...
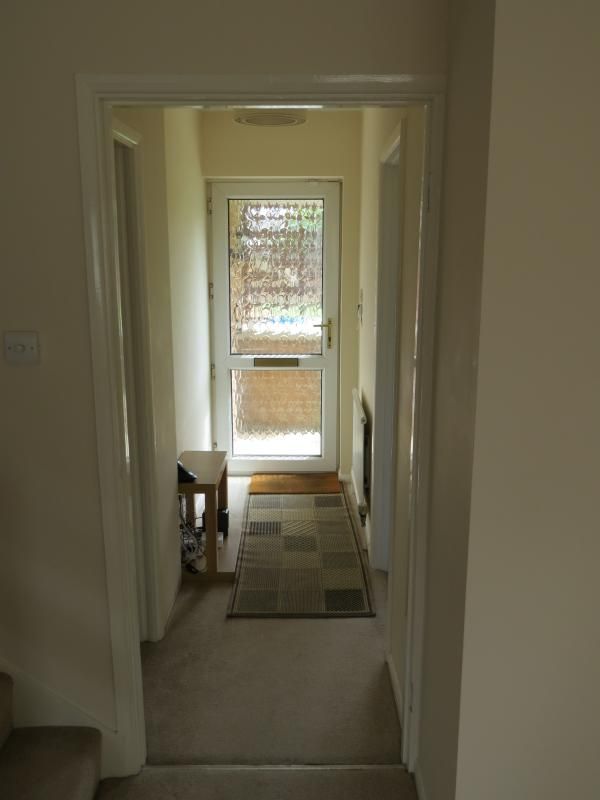
The downstairs toilet which is rarely used at the moment. This will become a shower room and also house the washing machine and tumble dryer...
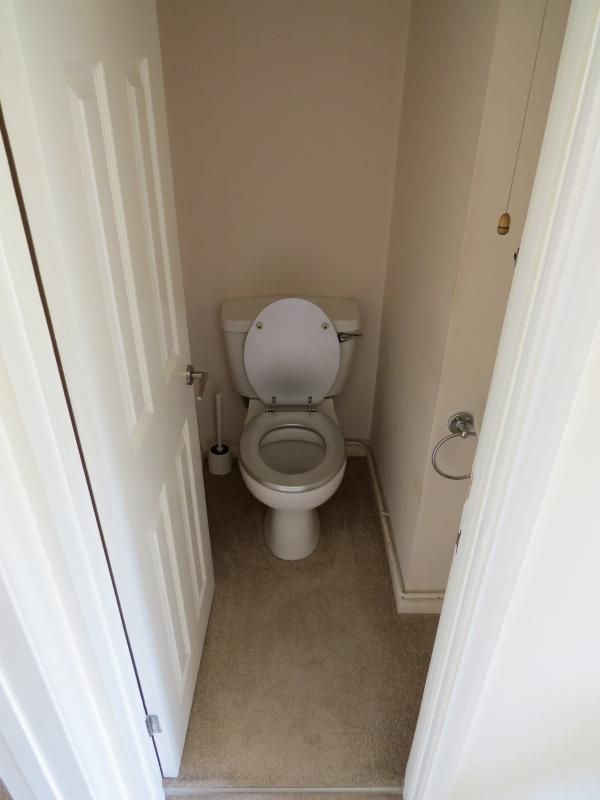
The current lounge which is being made smaller in lieu of a longer kitchen...



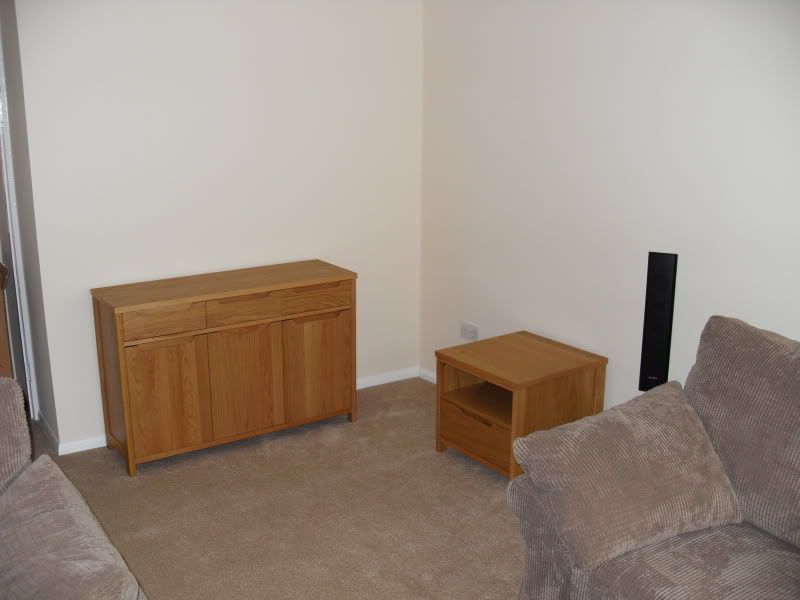
Last but not least is the kitchen, which cannot be described as modern in any way! We think it may be the original 1970's kitchen, the boiler is definitely original. We've been keeping our fingers crossed that the boiler wouldn't die over winter and thankfully it didn't! (The gap under the counter used to house the dishwasher but that got picked up the other day)
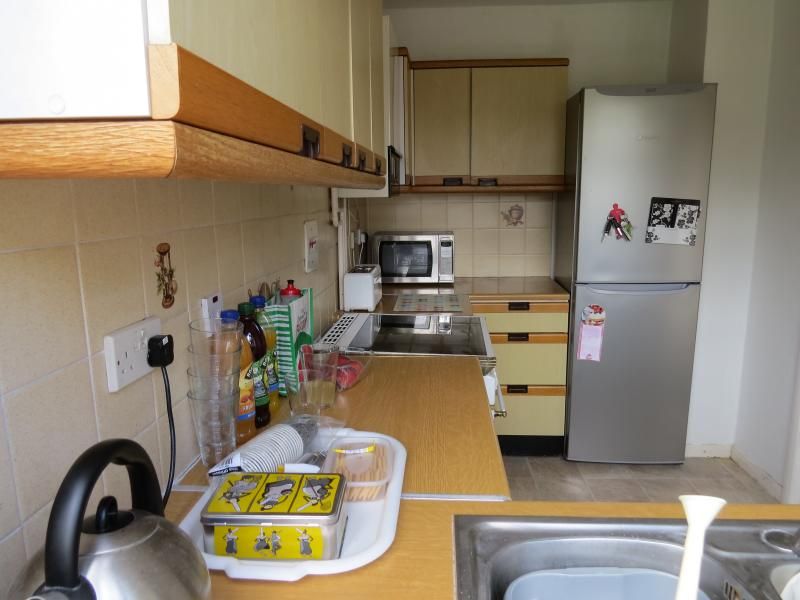
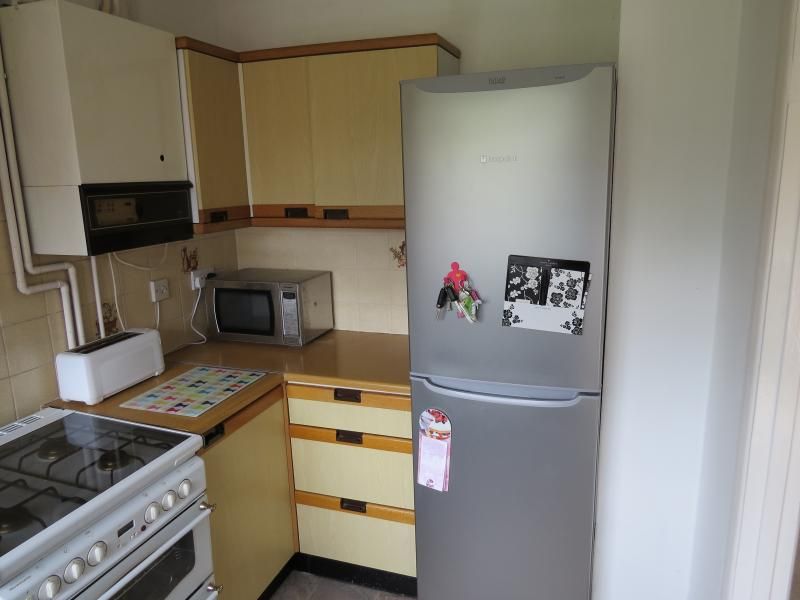
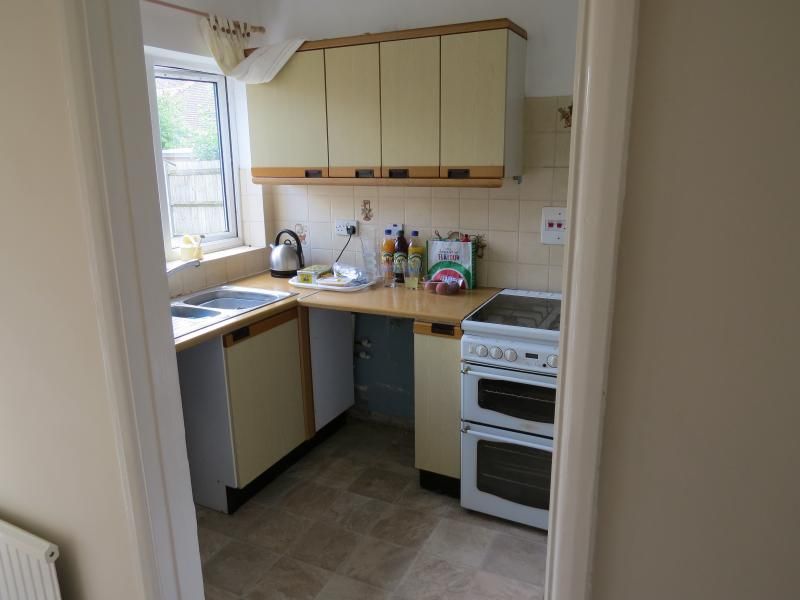
We've been living with the kitchen since we bought the house 5 years ago and I think it will be the biggest change out of everything we do in this project.
Roll on the chaos and dust 
|
Pop
Member
Registered: 8th May 03
Location: Reading
User status: Offline
|
Very quick update as not a huge amount has happened yet. The builders have been removing sections of ceiling and wall in the garage and kitchen, to inspect where the steel beams are going to be placed. A few minor issues due to the direction of the first floor beams, but nothing that can't be sorted.
They have started clearing the area for the hallway extension. The skip should be with us soon, then they can really start ripping the garage out.
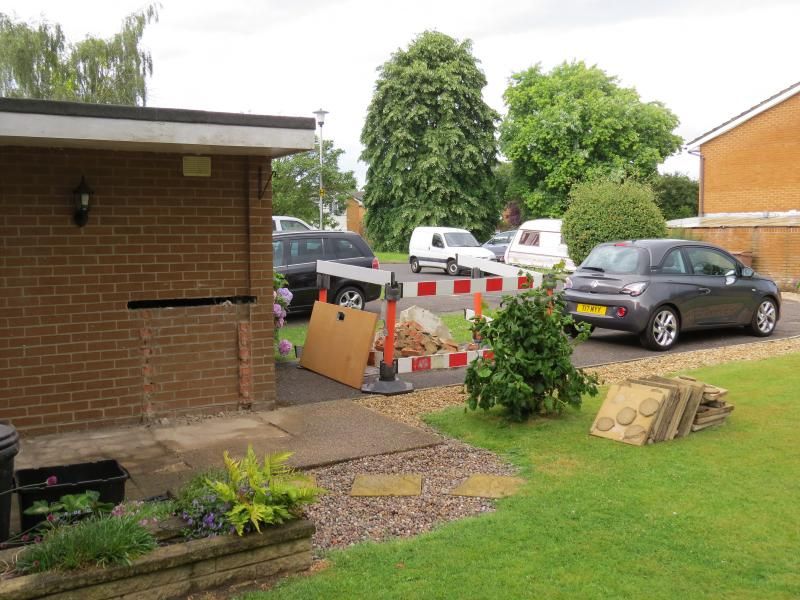
|
AndyKent
Member
Registered: 3rd Sep 05
User status: Offline
|
Not a lot for 2 days 
Should've got the skip in on day one
|
Pop
Member
Registered: 8th May 03
Location: Reading
User status: Offline
|

To be fair there was only 1 guy here yesterday and I think they were at another job for most of the day today laying concrete.
It will give us plenty of leeway for getting the bathroom, windows, appliances etc delivered.
|
Pop
Member
Registered: 8th May 03
Location: Reading
User status: Offline
|
Time for a quick update... Not a huge amount has happened.
As eluded to before, the builders have raised a couple of issues relating to beams. We've been waiting for the architect to come back off holiday as we will need a steel above the kitchen wall that is being removed. It's all doable, just needs the engineer to do the calculations, taking into account the 3" wall that will support it on one side.
The builder and architect met today to thrash all this out. It now means that the builders can start in earnest.
What we do have is a hole, a pile of dirt and some bricks.
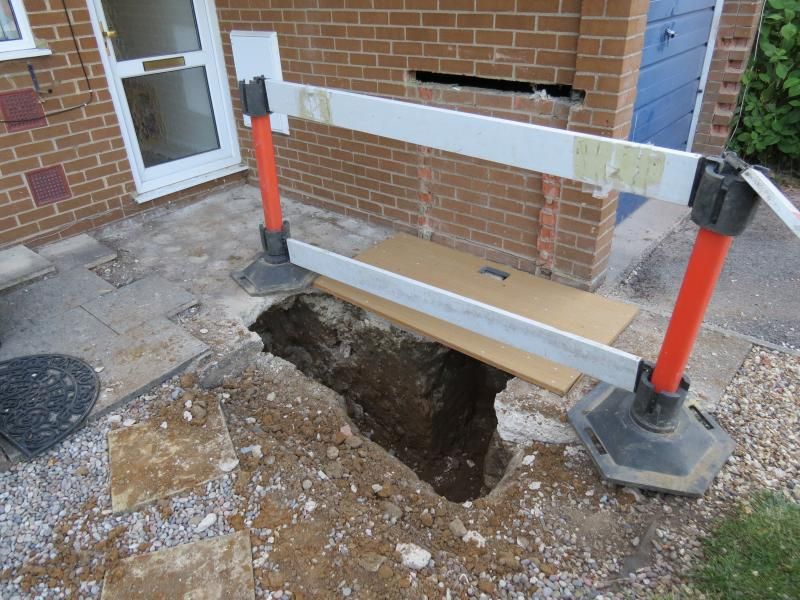
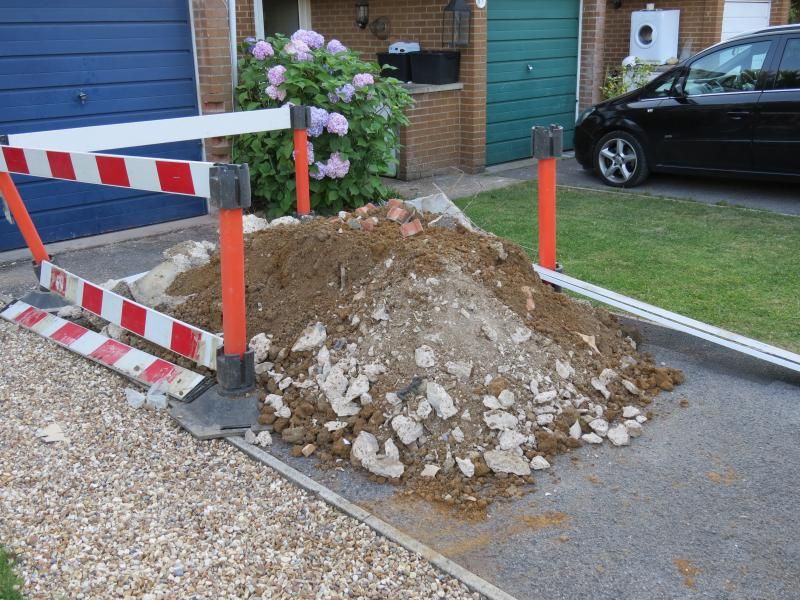
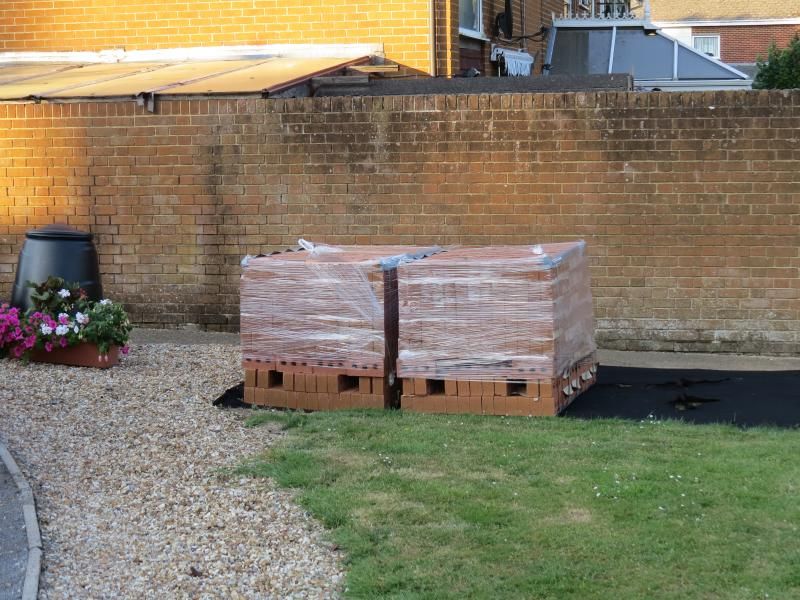
We don't mind the delay really as the house is still clean inside and the kitchen/bathroom are still fully functional. There are always going to be bumps in the road and we're glad that we've identified these ones early.
|
Pop
Member
Registered: 8th May 03
Location: Reading
User status: Offline
|
I've been away for a couple of days and things have moved on. We now have updated plans from the architect, which include the new steels dimensions and and a few other tweaks.
The bulk of the changes are internal; however, our hallway is being extended. The hole for the foundations is steadily getting larger...
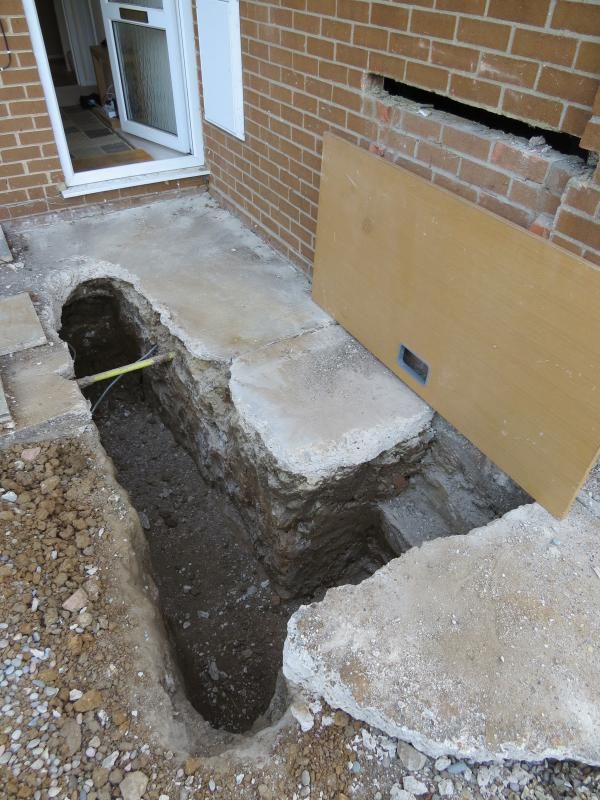
My wife came home yesterday from work to find the frame up for the extended kitchen and new doorway into our lounge...
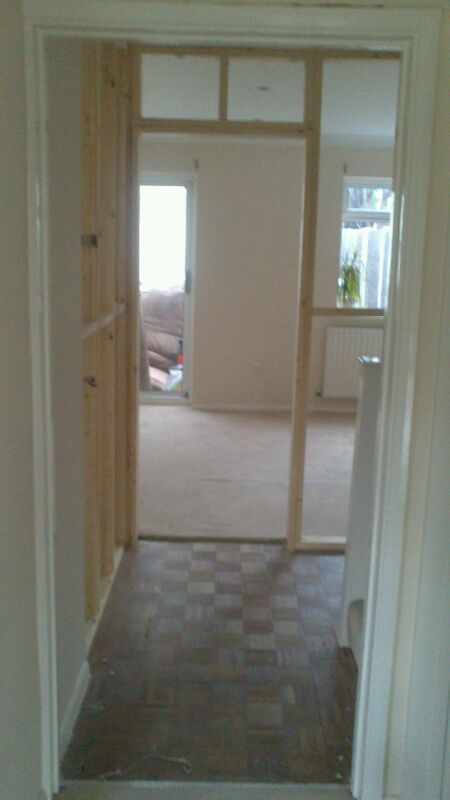
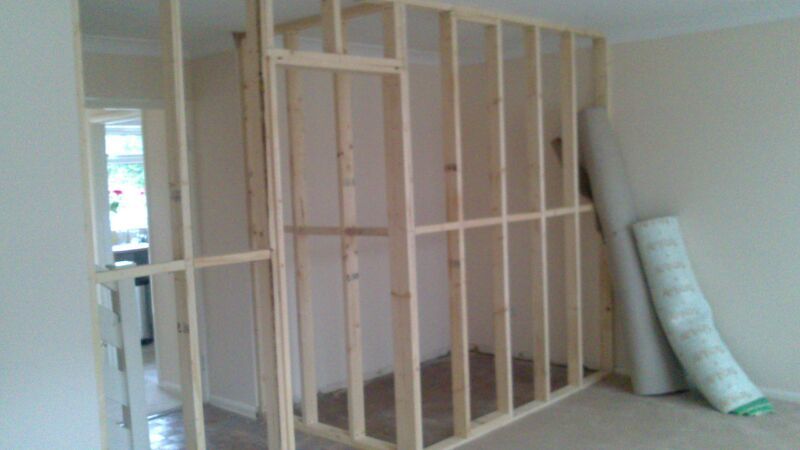
Fast forward to this evening and it now looks like this...
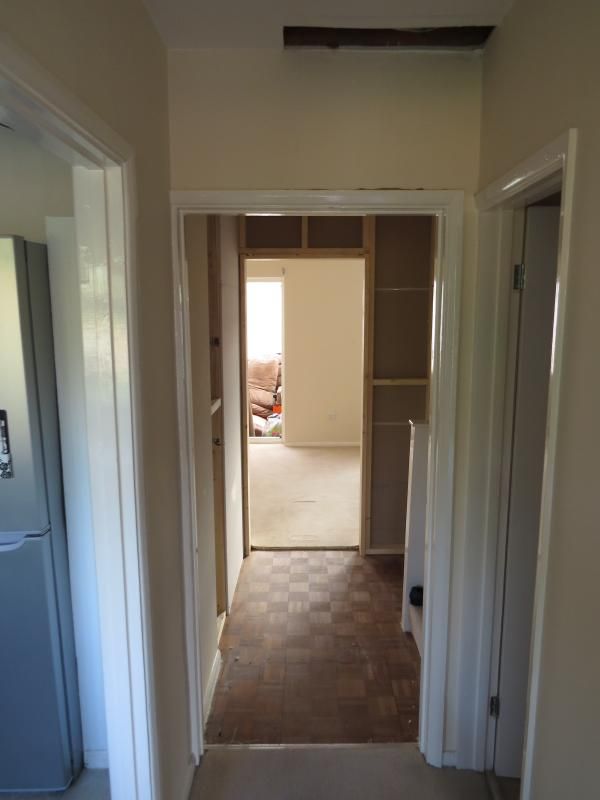
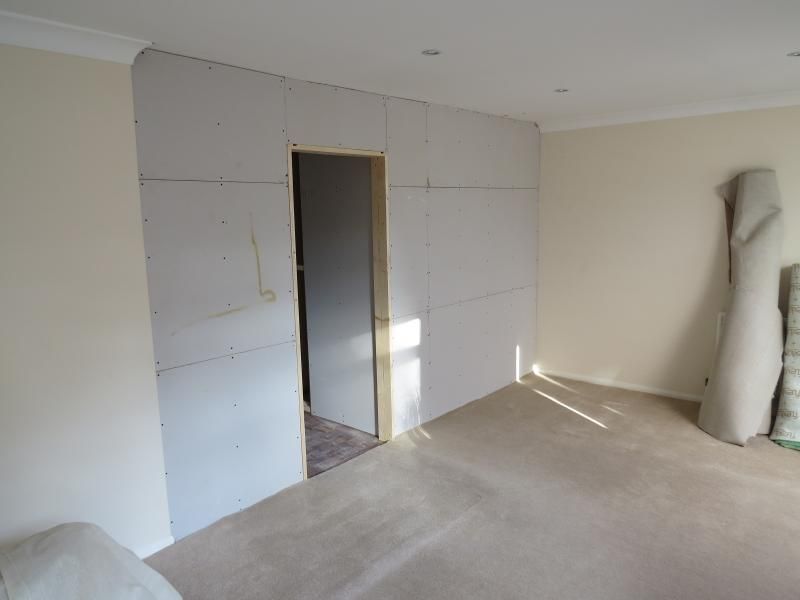
|
Pop
Member
Registered: 8th May 03
Location: Reading
User status: Offline
|
Over the last few days we've been having a variety of building materials delivered, mainly blocks and sand by the look of it. The builders have also been doing a bit of prep work the inside of the garage.
Today we came home to find that they have started the brick work for the hallway extension, filling in the hole outside our front door.
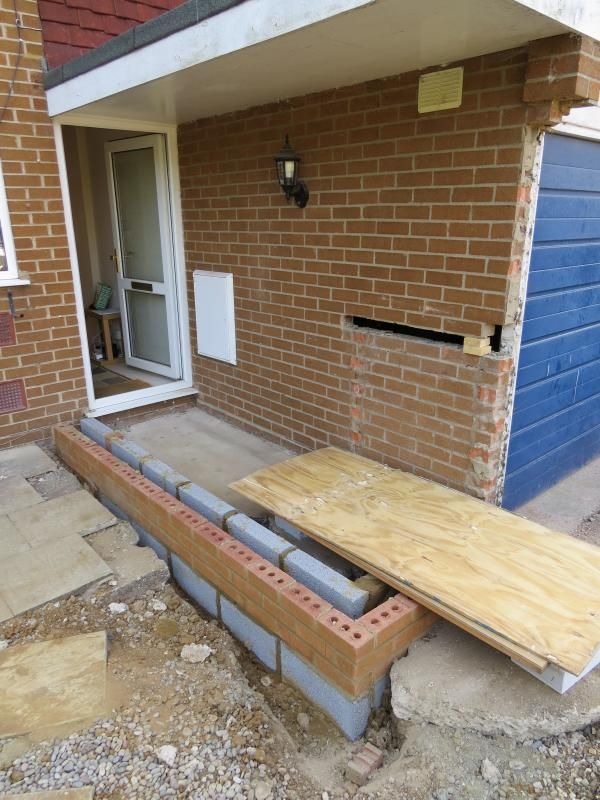
My wife is off work on Friday and we are having all the bathroom bits delivered. She will also be able to have a catch up with the builders and find out next steps.
|
Pop
Member
Registered: 8th May 03
Location: Reading
User status: Offline
|
The council have been round and signed off the ground works, so the builders can continue on the front extension.
As they will be bricking up the front of the garage they had to knock through an access hole in the downstairs toilet.
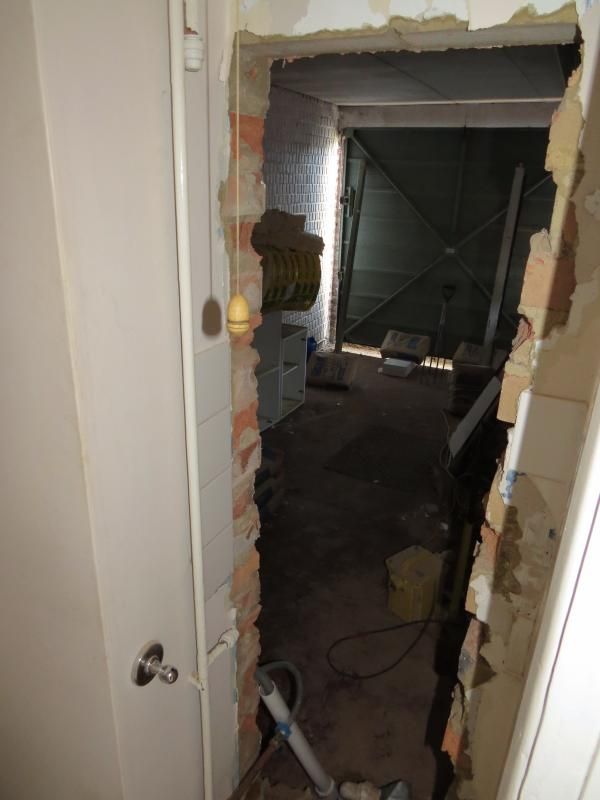
This wall had to be removed anyway to make the room larger to accommodate the shower, washing machine and tumble dryer.
More progress has been made today on the extension. This will be built up to above the height of the current garage roof, with a new one being fitted.
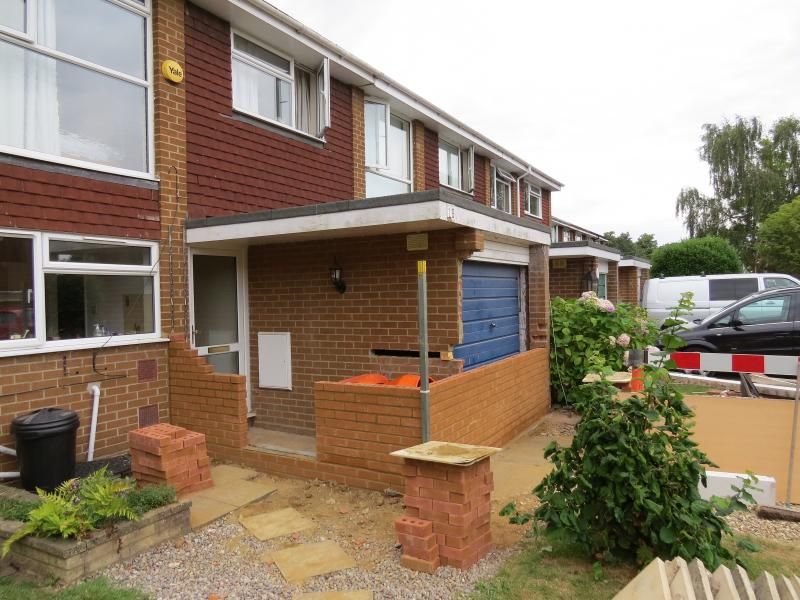
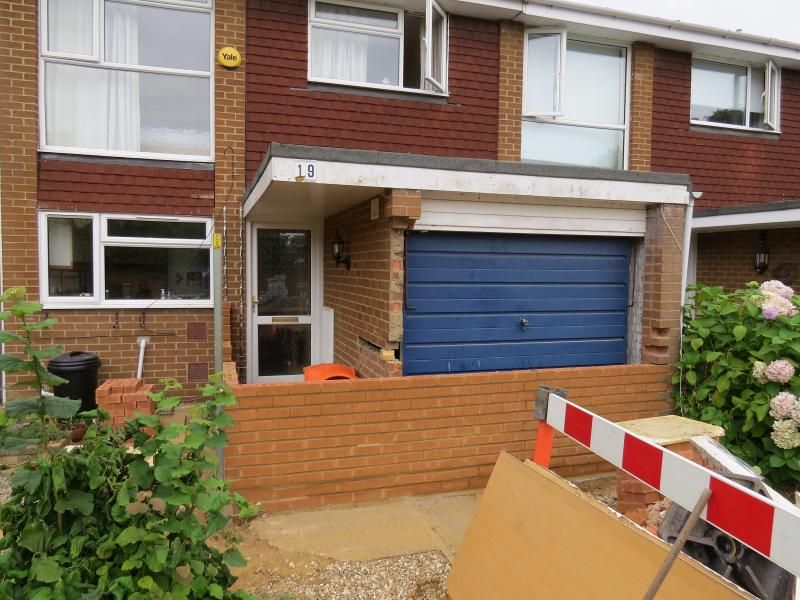
The garage door remains in place for the moment to keep the house secure.
|
Rob_Quads
Member
Registered: 29th Mar 01
Location: southampton
User status: Offline
|
Those foundations look fairly shallow don't they? They don't even look to be 500mm
Scrap that - half the photos didn't load at work. Nice and deep. Going round the gas line must have been fun
[Edited on 29-07-2014 by Rob_Quads]
|
Pop
Member
Registered: 8th May 03
Location: Reading
User status: Offline
|
Once they had finished digging the foundations they were at the very minimum 1m in depth.
Building Control came out to inspect and were happy with it all, so I'm fine with that.
|
Daniel_Corsa
Premium Member
 Registered: 21st Apr 04
Registered: 21st Apr 04
Location: Wigton, Cumbria
User status: Offline
|
Coming on nicely.
April '06' Corsasport Feature Car  | Aug '08' Total Vauxhall Feature Car | Aug '08' Total Vauxhall Feature Car  | Spring '09' Fast Car Feature Car | Spring '09' Fast Car Feature Car 
|
Pop
Member
Registered: 8th May 03
Location: Reading
User status: Offline
|
quote:
Originally posted by Daniel_Corsa
Coming on nicely.
Cheers. Thankfully most of the dust has been kept outside, it's only a matter of time till it will be a bomb site indoors.
A few more bricks have been laid and you can now get a better idea as to the position of the two windows at the front, as well as where the new front door will go.
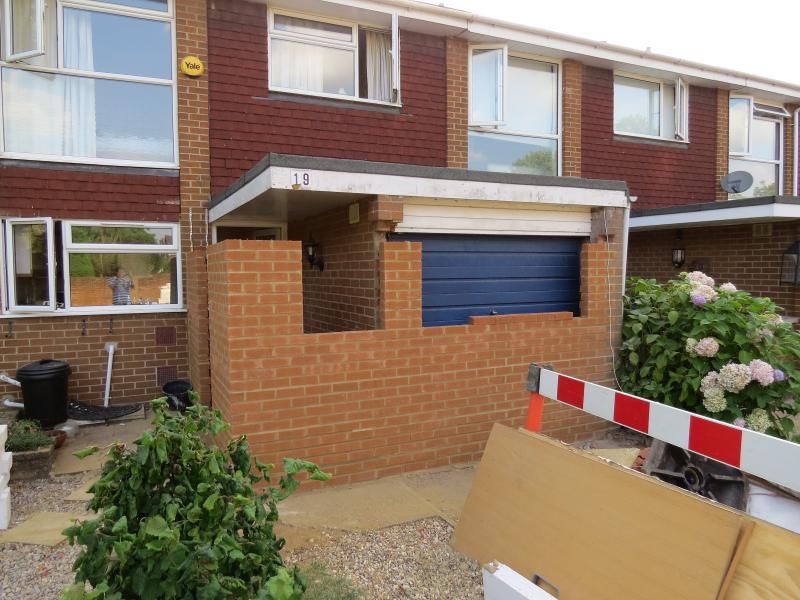
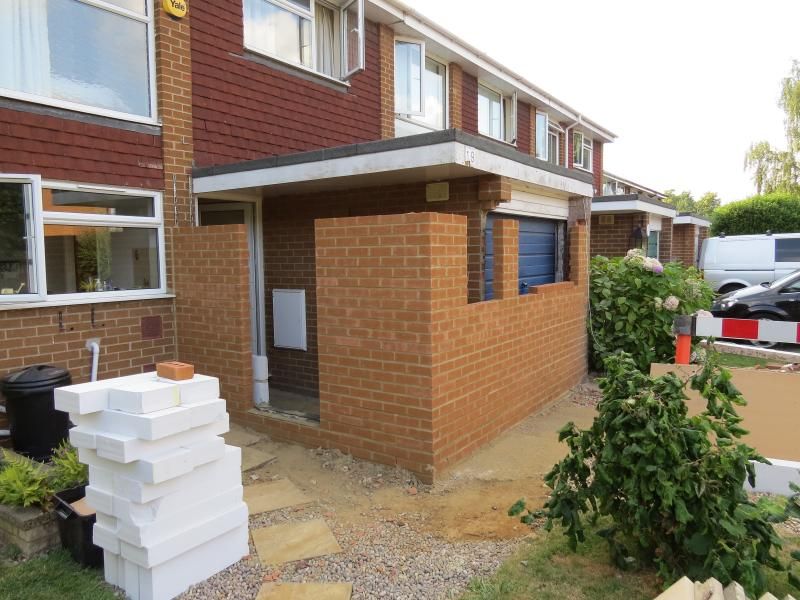
|
Pop
Member
Registered: 8th May 03
Location: Reading
User status: Offline
|
The builders weren't at ours at the end of last week as they were finishing something on another job.
As I got home today and was reversing towards the drive I could see that we've had a skip delivered during the day.
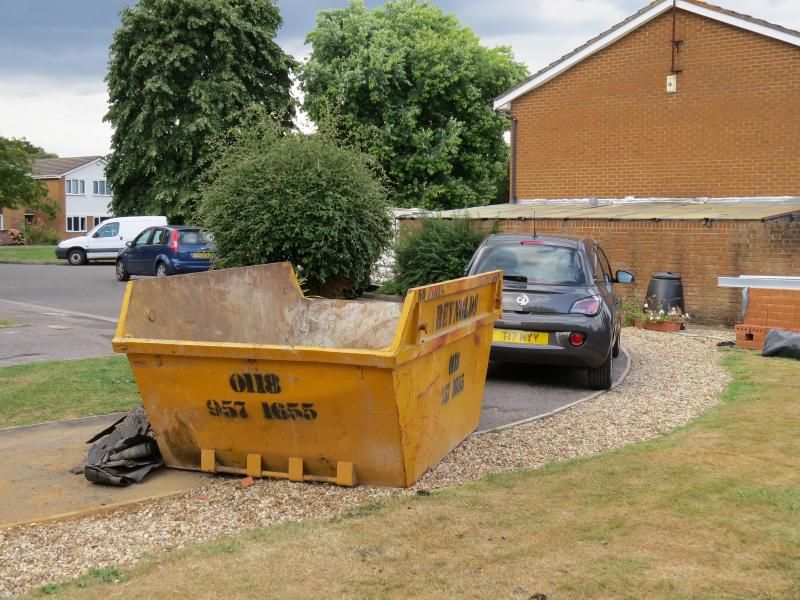
I got out the car and this greeted me...
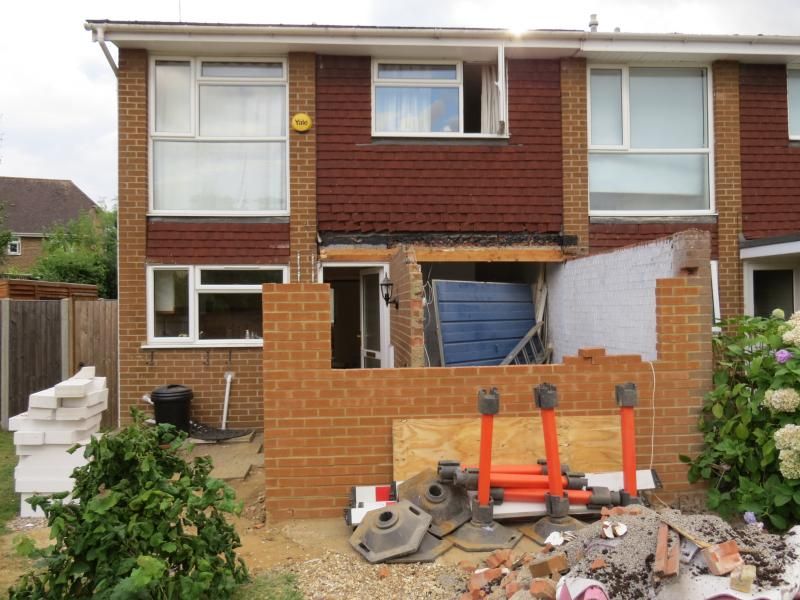
I haven't spoken to the builders but next steps will probably be to build all the walls up to the required height and fit the new roof.
Over the weekend we were filling all the forms out for moving the electricity and gas meters. With lead in times of about 4 weeks I think it will hold up progress on this aspect of the build, but we will see.
|
Daniel_Corsa
Premium Member
 Registered: 21st Apr 04
Registered: 21st Apr 04
Location: Wigton, Cumbria
User status: Offline
|
They knock the brick work down for the second window by accident or you fitting one big window now?!
April '06' Corsasport Feature Car  | Aug '08' Total Vauxhall Feature Car | Aug '08' Total Vauxhall Feature Car  | Spring '09' Fast Car Feature Car | Spring '09' Fast Car Feature Car 
|
AndyKent
Member
Registered: 3rd Sep 05
User status: Offline
|
I don't get how works are this far along and you haven't spoken to your own builders 
|
Pop
Member
Registered: 8th May 03
Location: Reading
User status: Offline
|
Daniel - They managed to knock that bit down taking the roof off, it'll be getting re-bricked 
Andy - I've spoken to the builders, just not for a little while. We leave for work before they get here and get home after they have left.
To be fair they have comprehensive plans and are following them. If they have any questions they usually ring me and we leave a note with the answer for them the next morning.
|
Pop
Member
Registered: 8th May 03
Location: Reading
User status: Offline
|
Another week down and more progress. The extension and existing garage have been built up to their new height and are now awaiting the new roof, windows and front door.
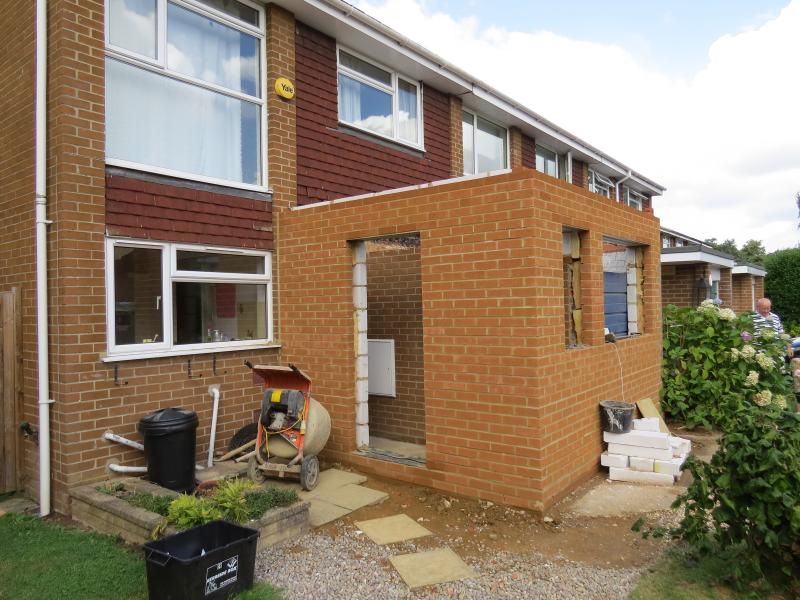
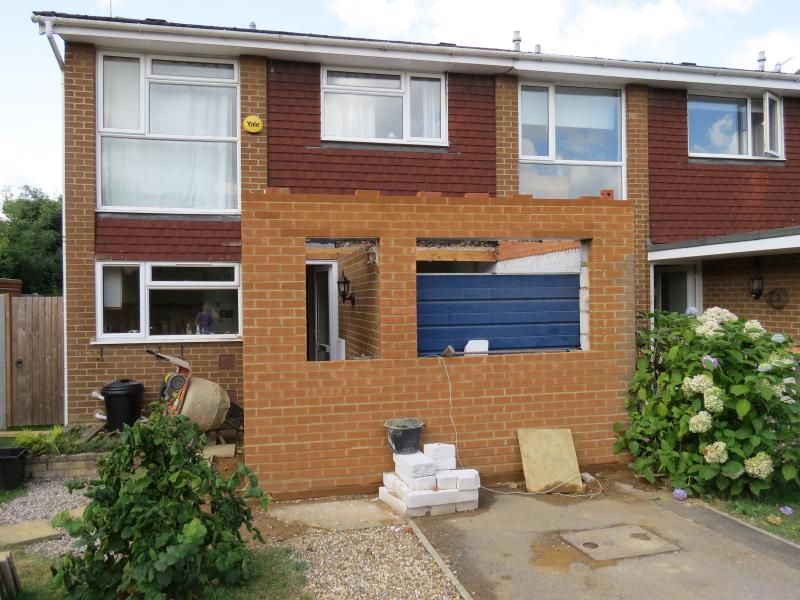
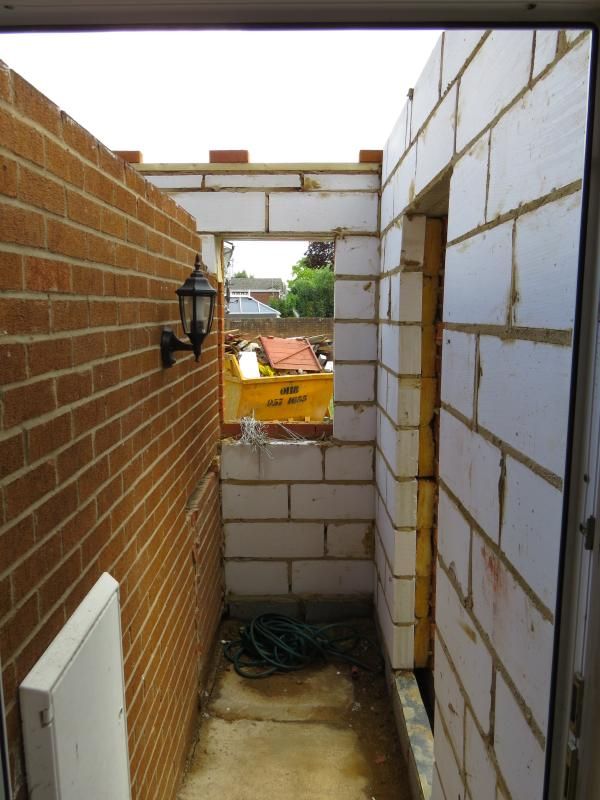
We've got a date booked for moving the gas meter in a couple of weeks and are trying to organise moving the electricity meter around the same time. It's a lot more difficult to sort out than it should be, so hopefully everyone will turn up as planned to move them.
|















