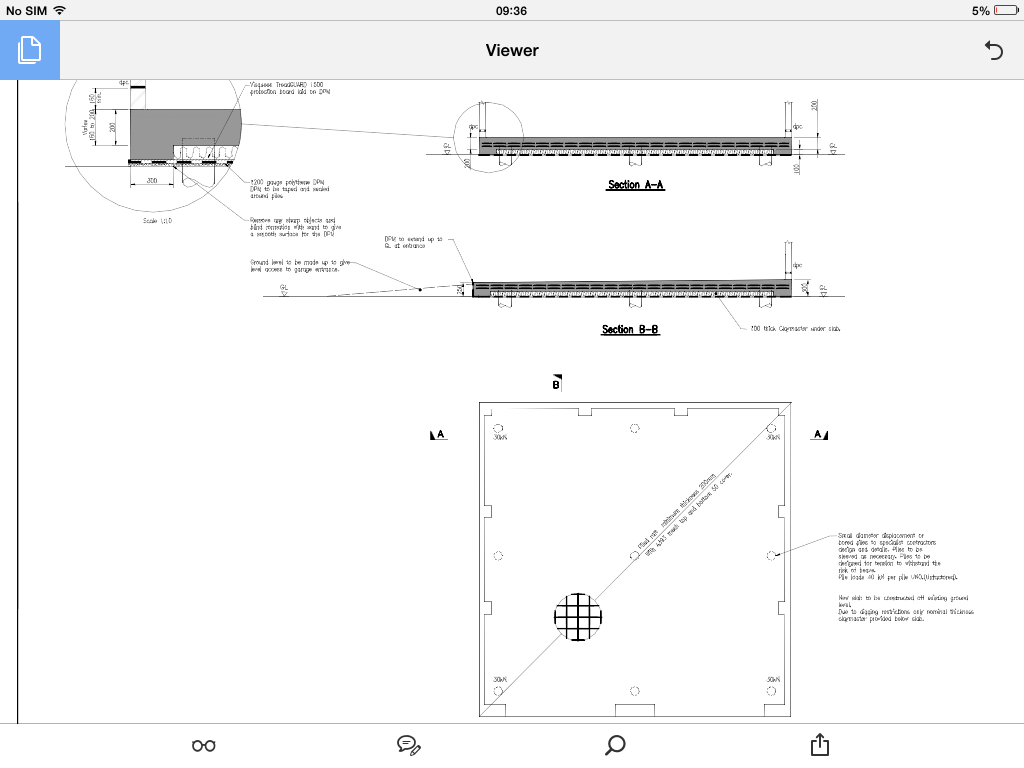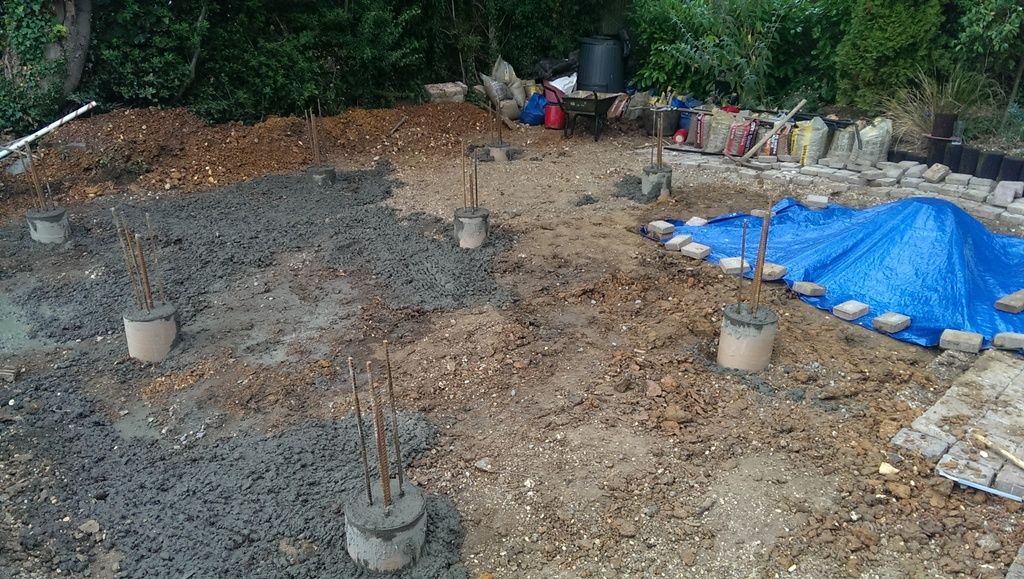AndyKent
Member
Registered: 3rd Sep 05
User status: Offline
|
Building on the angle is both weird and more difficult to build to be fair
|
Fee
Member
Registered: 16th Nov 05
Location: With AK
User status: Offline
|
It took about 8 months for our plans to be finally approved for the double garage in the last place, all because some idiot neighbour (who lived on the street behind, so her garage backed on to the lane from the other side) complained and was friendly with one of the counsellors
She had about 6 different complaints, including that it was....
(1) too big - it wasn't the biggest garage in the lane
(2) not in keeping with the lane - all garages in the lane are completely different
(3) we were going to run a business from it, apparently we lease cars!
In the end we had about 20 counsellors visit the site to run through each complaint. All but one of them (the friend of the neighbour) moaned about what a waste of time it was and shortly afterwards the plans were approved
Fucking nightmare!
|
Stu_22
Member
Registered: 25th Mar 02
Location: Luton
User status: Offline
|
Went to comitee today and it was rejected so frustrating all the complaints were biased on me running a business and that's not planning issue. How do I prove that I'm not running a business
|
Rob_Quads
Member
Registered: 29th Mar 01
Location: southampton
User status: Offline
|
Did the council give the grounds the rejection was made so you could amend your application accordingly?
|
Stu_22
Member
Registered: 25th Mar 02
Location: Luton
User status: Offline
|
Over development. I can't change it, plus it had the support of the councils planning department
The neighbours joined forces with a councillor not on the committee. The picture of the site was with a sport and a mk3 supra on stands but they weren't convinced that it would be an improvement to hide them in a garage. So frustrating as I want to build it right next door to an existing double garage but they are on a separate site
|
Stu_22
Member
Registered: 25th Mar 02
Location: Luton
User status: Offline
|
Appeal now in so a couple more months waiting for that decision
|
JM_16v
Member
Registered: 17th Oct 05
Location: Essex Drives: GLC63S
User status: Offline
|
quote:
Originally posted by Marc
We sell buildings ranging from 7.2m² upwards and all come with electrics. We advise people anything under 35m² is except from BR.
[Edited on 24-02-2014 by Marc]
does that work with extensions or is that due to a garage not being a habitable space.
|
AndyKent
Member
Registered: 3rd Sep 05
User status: Offline
|
Habitable spaces need to comply
|
baza31
Member
Registered: 19th Apr 03
Location: yorkshire
User status: Offline
|
I would leave a load of half cut up cars on the land and make it an eyesore . Council lots and council planning are usually a set of cunts .
|
Stu_22
Member
Registered: 25th Mar 02
Location: Luton
User status: Offline
|
Finally got permission after the appeal came through. Although I still have the condition thats states pile drive foundations used to protect tree roots. Foundation plans must be submitted before I do anything else
|
DaveyLC
Member
Registered: 8th Oct 08
Location: Berkshire
User status: Offline
|
quote:
Originally posted by Stu_22
Had a visit from the tree guy and he said we will need pile driven foundations as we are close to a big sycamore tree. Sounds expensive
It can actually be cheaper as less aggregate is required..
I've just used pile foundations to build a 25m² shed/summerhouse, granted I didn't have to hire the drill and you'll probably need to go deeper but you can offset it against the extra loads of concrete required.. But again, I suppose that depends how deep you want to go with the floor?
Personally if I was being forced down the deep pile foundation route I'd find a source for some cheap filler material for the floor (road-chippings or some old hard-core?) so I don't have to go crazy with the concrete.
|
DaveyLC
Member
Registered: 8th Oct 08
Location: Berkshire
User status: Offline
|
quote:
Originally posted by JM_16v
quote:
Originally posted by Marc
We sell buildings ranging from 7.2m² upwards and all come with electrics. We advise people anything under 35m² is except from BR.
[Edited on 24-02-2014 by Marc]
does that work with extensions or is that due to a garage not being a habitable space.
I'm pretty sure there are some areas that are not so strict when it comes to 'temporary structures' which most timber or pre-fab buildings would come under 
|
Stu_22
Member
Registered: 25th Mar 02
Location: Luton
User status: Offline
|
quote:
Originally posted by DaveyLC
quote:
Originally posted by Stu_22
Had a visit from the tree guy and he said we will need pile driven foundations as we are close to a big sycamore tree. Sounds expensive
It can actually be cheaper as less aggregate is required..
I've just used pile foundations to build a 25m² shed/summerhouse, granted I didn't have to hire the drill and you'll probably need to go deeper but you can offset it against the extra loads of concrete required.. But again, I suppose that depends how deep you want to go with the floor?
Personally if I was being forced down the deep pile foundation route I'd find a source for some cheap filler material for the floor (road-chippings or some old hard-core?) so I don't have to go crazy with the concrete.
Floor has to be suspended again to protect tree roots. So that's going to have to be some beefy concrete beams.
I understand the cost off piles might be offset by not having soil removal cost but its the cost of getting people in to work it all out
|
Rob_Quads
Member
Registered: 29th Mar 01
Location: southampton
User status: Offline
|
quote:
Originally posted by DaveyLC
quote:
Originally posted by JM_16v
quote:
Originally posted by Marc
We sell buildings ranging from 7.2m² upwards and all come with electrics. We advise people anything under 35m² is except from BR.
[Edited on 24-02-2014 by Marc]
does that work with extensions or is that due to a garage not being a habitable space.
I'm pretty sure there are some areas that are not so strict when it comes to 'temporary structures' which most timber or pre-fab buildings would come under 
There isn't any building regs at all for the temp structures is there. Essentially you can do what you like
Like me through you know if your spending the money on it, you want to make sure its done right still
|
ed
Member
Registered: 10th Sep 03
User status: Offline
|
quote:
Originally posted by Stu_22
quote:
Originally posted by DaveyLC
quote:
Originally posted by Stu_22
Had a visit from the tree guy and he said we will need pile driven foundations as we are close to a big sycamore tree. Sounds expensive
It can actually be cheaper as less aggregate is required..
I've just used pile foundations to build a 25m² shed/summerhouse, granted I didn't have to hire the drill and you'll probably need to go deeper but you can offset it against the extra loads of concrete required.. But again, I suppose that depends how deep you want to go with the floor?
Personally if I was being forced down the deep pile foundation route I'd find a source for some cheap filler material for the floor (road-chippings or some old hard-core?) so I don't have to go crazy with the concrete.
Floor has to be suspended again to protect tree roots. So that's going to have to be some beefy concrete beams.
I understand the cost off piles might be offset by not having soil removal cost but its the cost of getting people in to work it all out
We've just had foundations and flooring built like that. They put piles in and have used beams and blocks for the flooring:


They managed to do the work pretty damn quickly!
|
Stu_22
Member
Registered: 25th Mar 02
Location: Luton
User status: Offline
|
Any links to the piling company ed?
|
ed
Member
Registered: 10th Sep 03
User status: Offline
|
I'll try and find out for you 
|
Stu_22
Member
Registered: 25th Mar 02
Location: Luton
User status: Offline
|
Got a few quotes in for design of foundations and suspended floor
£750 - £1050 + vat
Do these structural engineers earn there money seems a lot for a few drawings and calculations
|
3CorsaMeal
Member
Registered: 11th Apr 02
User status: Offline
|
Have you looked into a raft foundation?
How close is the tree?
Our structural engineer charges £90 an hour  Although his younger employees work only charges at £35-50 an hour. Although his younger employees work only charges at £35-50 an hour.
|
Stu_22
Member
Registered: 25th Mar 02
Location: Luton
User status: Offline
|
This is the condition set in the planning permision
No development shall take place until full details of special foundations have been submitted to and approved in writing by the Local Planning Authority. The details shall have been prepared by a suitably qualified engineer and should clearly demonstrate that the rooting-medium and rooting-system of all off-site trees will be protected from damage or root asphyxiation. The construction of special foundations shall consist of a pile and beam configuration, using the smallest diameter piles possible, and with the beams suspended over the existing soil surface. The development shall be constructed strictly in accordance with the approved details.
The tree is in the corner of the plot and garage and it about 1.5m from the walls
|
Stu_22
Member
Registered: 25th Mar 02
Location: Luton
User status: Offline
|
Finally got my structural engineer drawings done after he dragged his feet

Have piles being done 8m deep
Next question is there anyway to get round the VAT
|
VrsTurbo
Premium Member
Registered: 8th Jun 10
User status: Offline
|
Pay cash
|
Stu_22
Member
Registered: 25th Mar 02
Location: Luton
User status: Offline
|
Piling almost done but pile No. 7 went through the a water main. Luckily we were able to quickly turn the water off and carry on while a plumber was called.
Once all the holes were done we started to dig down to expose the water main. After a spark and a flash we quickly realised we had clipped an extricate cable running just a few cm's away from the water main.
Soon after this happened and the cable was arcing every few minutes with a leaking water pipe right next door the concrete lorry arrived.
Luckily our contractions carried on a did all but the one pile.

We phoned up electricity emergency number around 16 0 explained what we had done but we are still waiting 0 explained what we had done but we are still waiting
|
Stu_22
Member
Registered: 25th Mar 02
Location: Luton
User status: Offline
|
Just had a visit from some guy from UK power networks just to confirm it was a damaged electrical cable. Not sure what else could look like a wire in the ground and flash/bang
|
Dee25790
Member
Registered: 3rd Jun 14
User status: Offline
|
quote:
Originally posted by RichR
Even if he's running electrics in and is within 1m of the property boundary?
Electrical side won't matter for building regs. A cert is advisable tho so an nic (or other body) approved contractor would be best
|















