SteveoBC
Premium Member
 Registered: 22nd Feb 07
Registered: 22nd Feb 07
Location: Bucks
User status: Offline
|
swear ive seen that Corsa B somewhere before 
is old bumblebee running yet Stu?
|
Stu_22
Member
Registered: 25th Mar 02
Location: Luton
User status: Offline
|
She runs just need to mot her
|
Stu_22
Member
Registered: 25th Mar 02
Location: Luton
User status: Offline
|
Brick work going up and roof trusses due Thursday
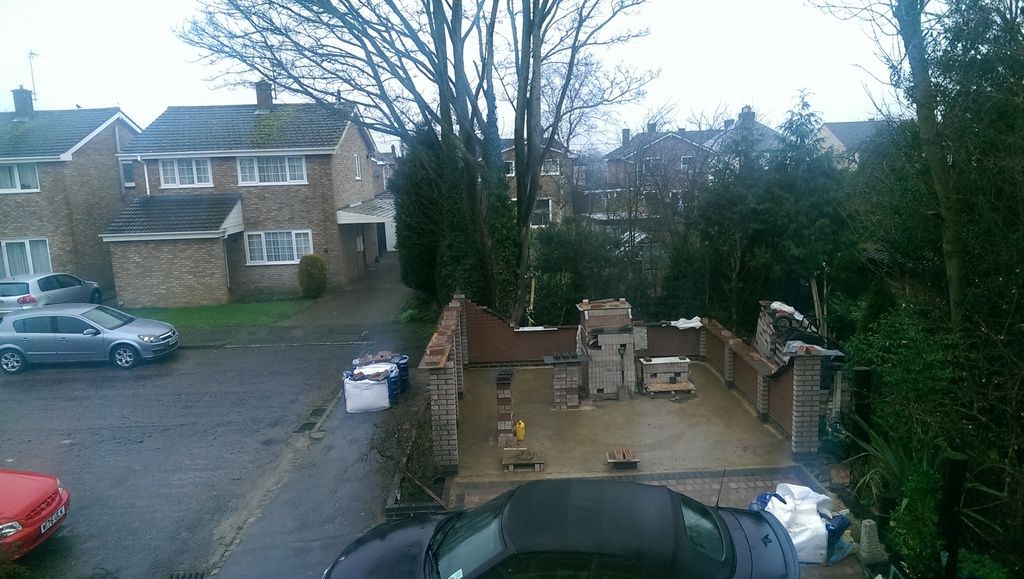
|
Stu_22
Member
Registered: 25th Mar 02
Location: Luton
User status: Offline
|
Trusses up
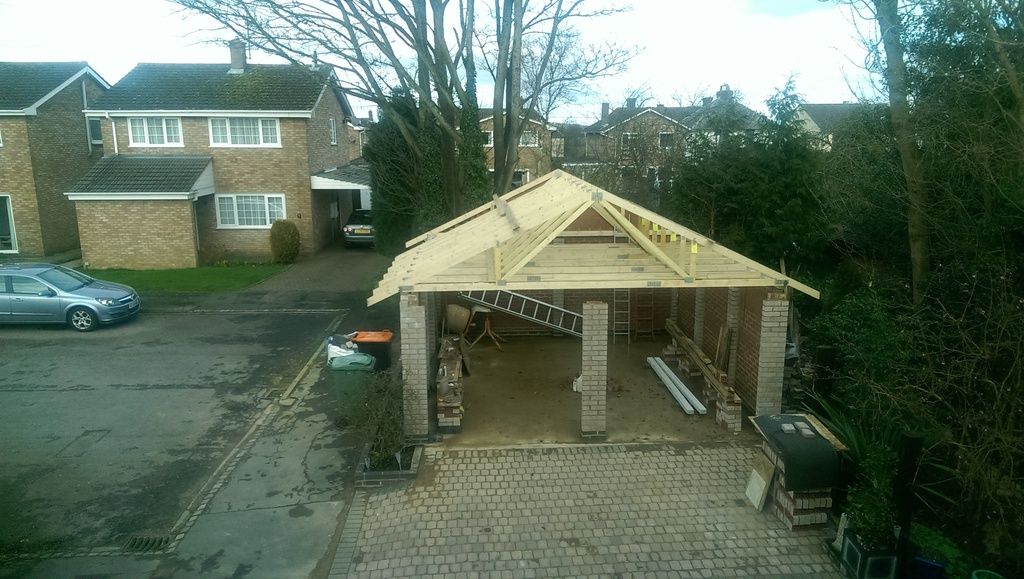
Today the front gable went up
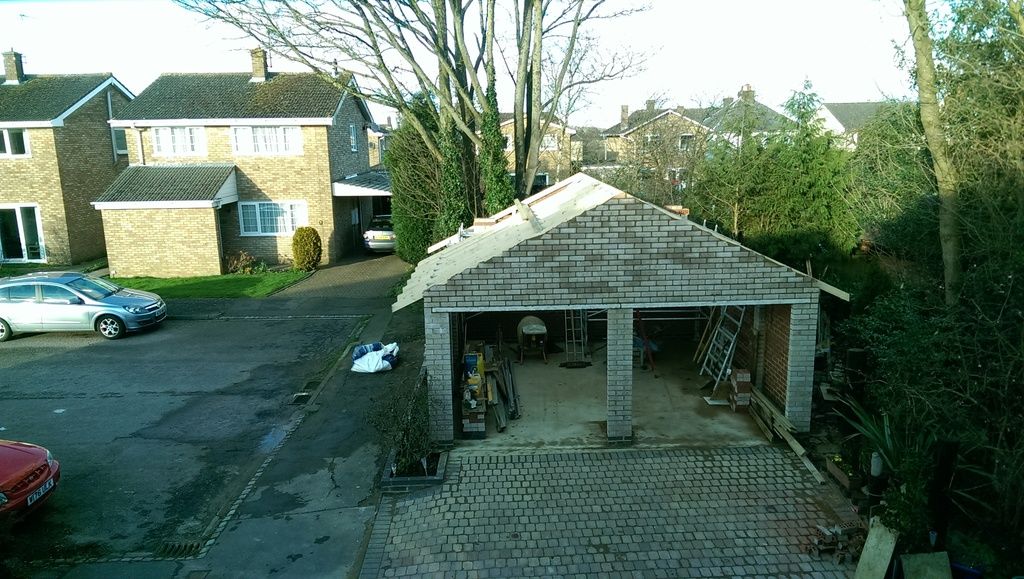
|
DaveyLC
Member
Registered: 8th Oct 08
Location: Berkshire
User status: Offline
|
Looking good! Its a shame you couldn't have gone taller and built an annex/mancave over the top 
|
Stu_22
Member
Registered: 25th Mar 02
Location: Luton
User status: Offline
|
Yeah that would of been perfect but another thing for neighbours to complain about. The trusses with the centres kicked out was the best I could get attic style one were double the price and given me a little more space. It will just be storage for old car bits
I do have the old single garage to convert now
|
Stu_22
Member
Registered: 25th Mar 02
Location: Luton
User status: Offline
|
So with roof stuff on its way I thought I would start to look into getting electrics. Searched into what size armoured cable I would need and came across this part p business.
Am I right that if I put electric into the garage it needs to be approved by the council. I guess the simple answer is to start calling round a few electricians
|
Gary
Premium Member
 Registered: 22nd Nov 06
Registered: 22nd Nov 06
Location: West Yorkshire
User status: Offline
|
It needs to be notified yes. Either get a part p registered spark in to do it or if your wanting to bash it in yourself then you can pay the council to come test it.
|
Gary
Premium Member
 Registered: 22nd Nov 06
Registered: 22nd Nov 06
Location: West Yorkshire
User status: Offline
|
Also, I dunno what you've found regarding cable size but I'd be putting in a 10mm2 3 core in. A 4 or 6mm would do for basic stuff but 10mm covers all bases
|
Graham88
Member
Registered: 16th Apr 07
Location: South East Kent Drives: E46 M3
User status: Offline
|
Just out of interest, what's the rough prices of trusses? I'm going to be building a garage and whilst it's easier and cheaper to go with flat roof with a slight pitch I do wonder how much it would be to have it like yours, I'd need planning permission that's the only thing.
Garage looks great
|
Stu_22
Member
Registered: 25th Mar 02
Location: Luton
User status: Offline
|
Trusses were aboit £650 delivered for 10 treated trusses, metal clips and strips, wood wallplate, and quite a bit of bracing planks.
You could probably get it a bit cheaper if you went for a standard truss
|
Ste
Premium Member
 Registered: 5th Mar 03
Registered: 5th Mar 03
Location: Taif, Saudi Arabia
User status: Offline
|
I'd always go sloped over flat, flat roofs are way too prone to leaking and the added bonus of a loft in the garage is well worth the extra cost. I've got loads of stuff in my garage loft and it keeps the place less cluttered.
Looks great stu, keep the pics coming.
I would rather lose by a mile because i built my own car, than win by an inch because someone else built it for me.
|
Stu_22
Member
Registered: 25th Mar 02
Location: Luton
User status: Offline
|
Most of the roof tiled. Just need to do the cemented edges and ridge tiles, but it's dry inside
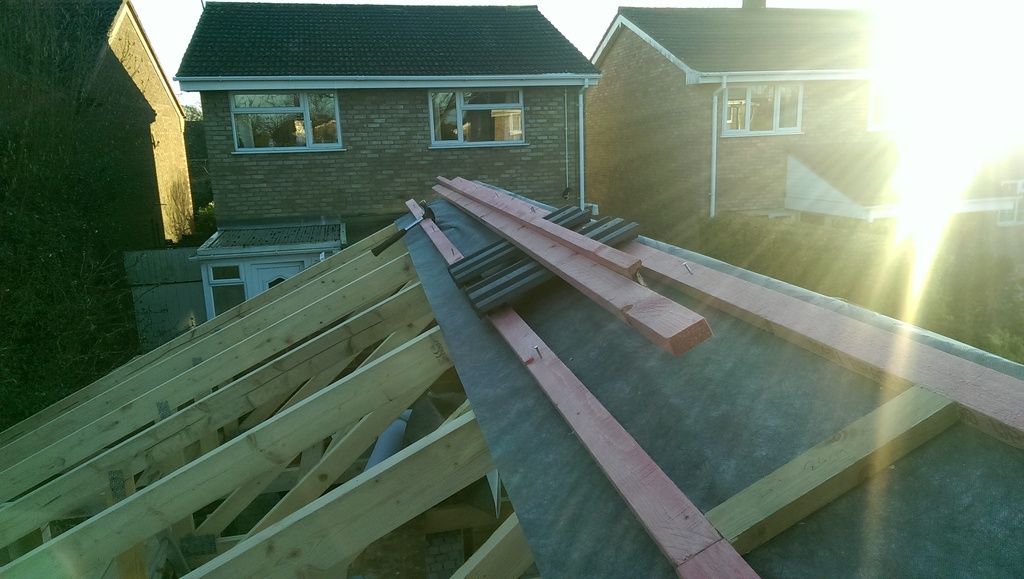
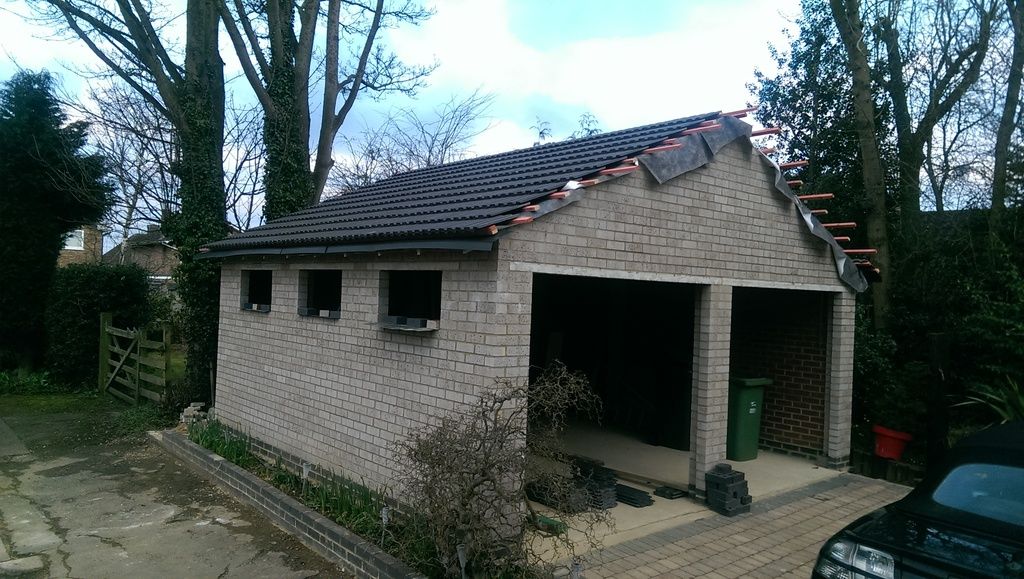
Also found someone to help me with the electrics. I'm going to run the wire round the front of the house from the fuse box then down the side garden into garage. Then the proper sparky will do the two connections for £150
To put it direct under the drive meant digging down 500mm and the sparky wanted to check the depth so that would of meant no parking spaces for weeks
|
Graham88
Member
Registered: 16th Apr 07
Location: South East Kent Drives: E46 M3
User status: Offline
|
Looks proper decent
|
Generation
Member
Registered: 7th Jul 09
Location: Essex
User status: Offline
|
Yeah, hat looks like a really neat and well done job
|
Stu_22
Member
Registered: 25th Mar 02
Location: Luton
User status: Offline
|
Window frames in
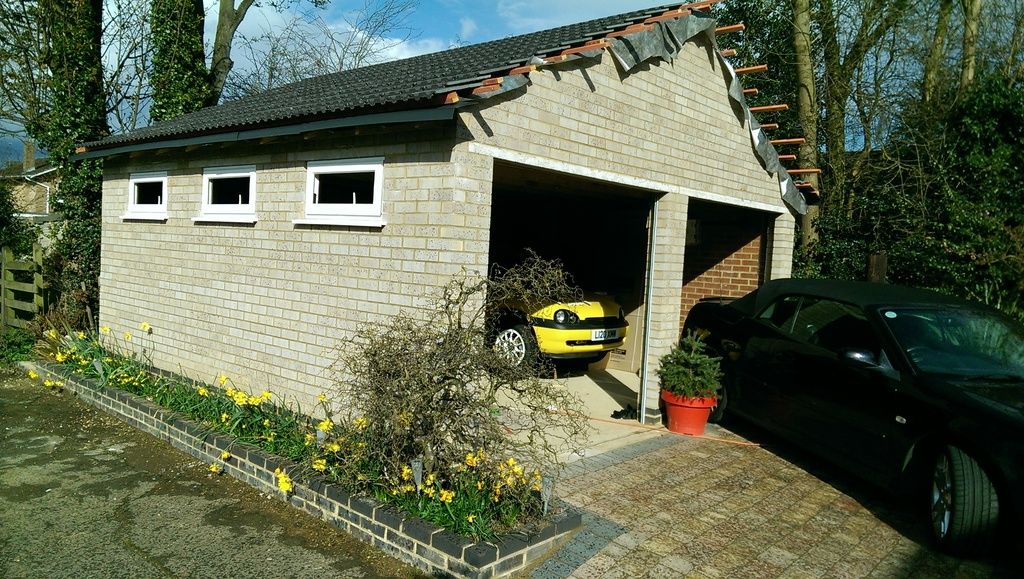
Struggling to get the trims in place that hold the glass in.
Door runners in place and electrics coming along
|
Gary
Premium Member
 Registered: 22nd Nov 06
Registered: 22nd Nov 06
Location: West Yorkshire
User status: Offline
|
Put the sides in first cos they don't bend. Just bray them in with a plastic hammer. For the top and bottom bend it to get each corner in then work from one side to the other with the hammer 
|
DaveyLC
Member
Registered: 8th Oct 08
Location: Berkshire
User status: Offline
|
quote:
Originally posted by Stu_22
Window frames in

Struggling to get the trims in place that hold the glass in.
Door runners in place and electrics coming along
Looks good, but someone has parked a shitty old corsa in it? What is the world coming to?
|
Stu_22
Member
Registered: 25th Mar 02
Location: Luton
User status: Offline
|
Not updated for a while
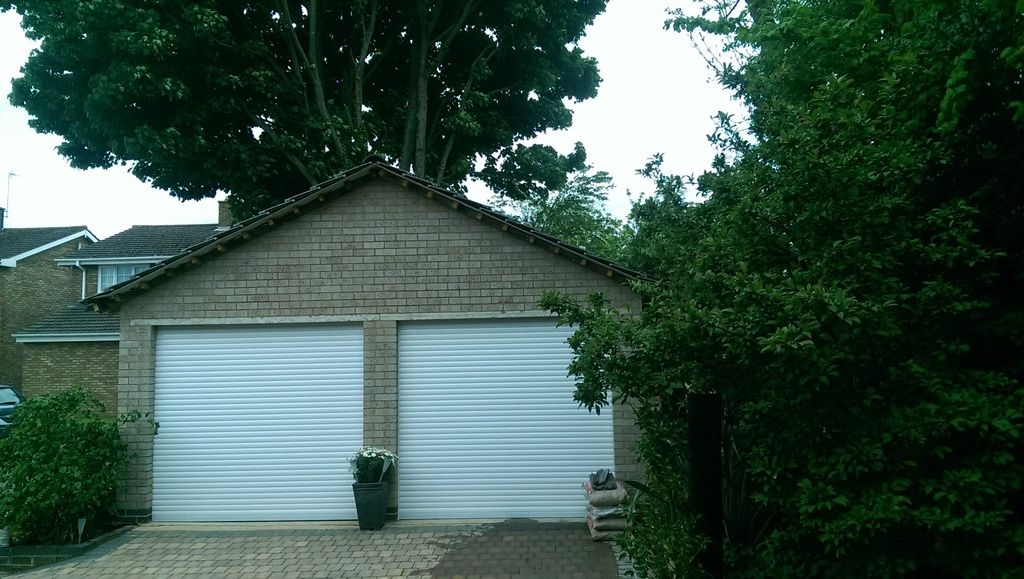
Doors on, gables ready for facia panels
Still lots to do
Facia and guttering
Cement edge and ridge tiles
Lighting
Paint floor
Workbench
|
Ben G
Member
Registered: 12th Jan 07
Location: Essex
User status: Offline
|
What was the thinking behind 2 doors, rather than 1 large one? It's very impressive and something most blokes would dream of having!
|
nathy_87
Member
Registered: 14th Aug 08
Location: West Mids. Drives: koda Fabia VRS 5J
User status: Offline
|
Looks fab that. Bet you're glad it's nearly finished.
Think i'm with Ben, I'd have the one door also, more space to manoeuvre, you might have your own reason for wanting two doors it's just one of them isn't it?
|
DaveyLC
Member
Registered: 8th Oct 08
Location: Berkshire
User status: Offline
|
quote:
Originally posted by Ben G
What was the thinking behind 2 doors, rather than 1 large one? It's very impressive and something most blokes would dream of having!
Cheaper and stronger.
|
Ben G
Member
Registered: 12th Jan 07
Location: Essex
User status: Offline
|
Ballache if you want to put a wide car in there though.
|
Stu_22
Member
Registered: 25th Mar 02
Location: Luton
User status: Offline
|
It's always going to be more of a workshop rather than everyday car goi g in and out. I'd guess with the span needed for a double door I would of needed an rsj wich would of been a lot more than the £30 spent on concrete lintles also my brickie and I were able to do all the lifting I think we would of needed help with an rsj. Finally concrete lintlels are used on the houses around here and the planning dept. always wanted it to look the same as everything else
|
Stu_22
Member
Registered: 25th Mar 02
Location: Luton
User status: Offline
|
Electrics all connected up properly £150 for 15 wires in consumer units he spent longer on the 4 pages of paperwork.
Put some lighting in the sofit before the facia board goes up
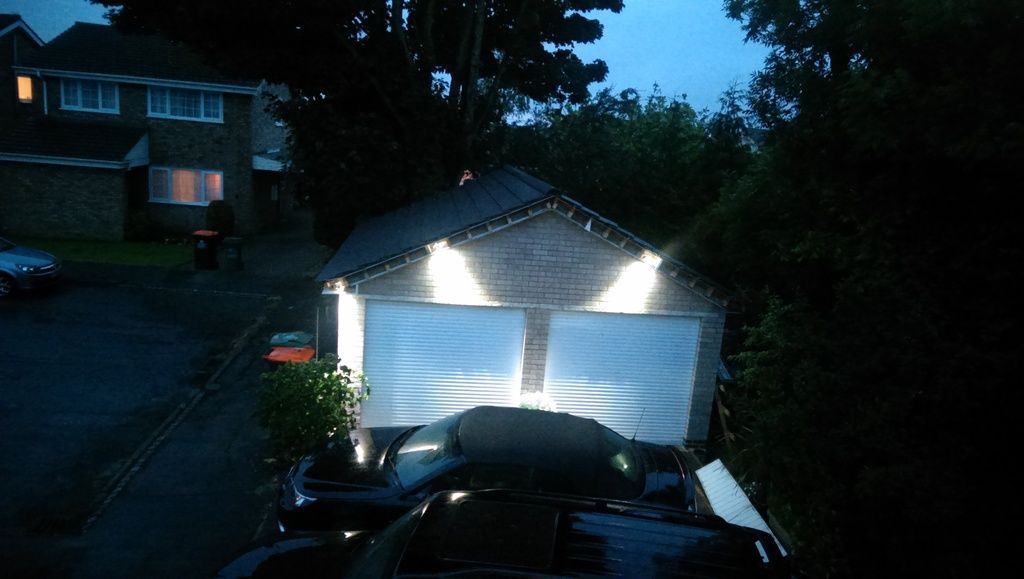
Camera makes it look brighter than it really is.
Anyway next question. I want these lights on a timer from dusk till around 10-11pm then a pir for the rest of the night is this possible
|















