Marc
Member
Registered: 11th Aug 02
Location: York
User status: Offline
|
Floor varnished. Clear varnish but its come out really dark. Wood did have a slight red tint to it so will be interesting to see if it goes lighter when it dries.
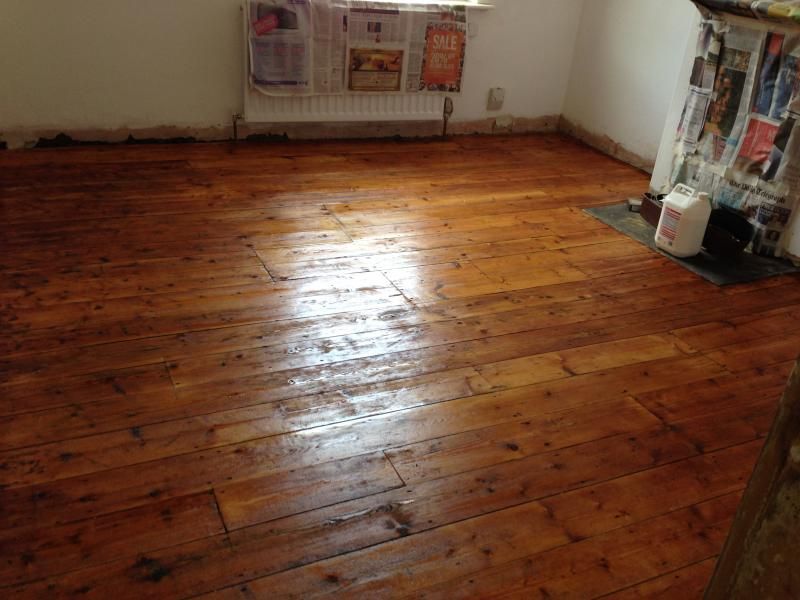
|
Robbo
Member
Registered: 6th Aug 02
Location: London
User status: Offline
|
Looks awesome mate!
|
Marc
Member
Registered: 11th Aug 02
Location: York
User status: Offline
|
Front bedroom done -
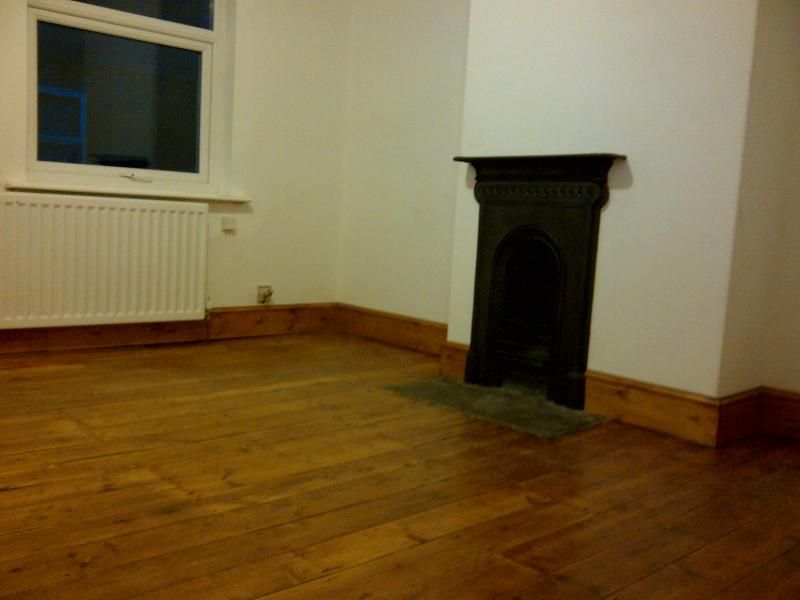
|
daymoon
Premium Member
Registered: 1st Aug 08
Location: Selby, North Yorkshire
User status: Offline
|
Taking shape now! keep it up!
|
Robbo
Member
Registered: 6th Aug 02
Location: London
User status: Offline
|
now to furnish it 
|
Marc
Member
Registered: 11th Aug 02
Location: York
User status: Offline
|
Dismantling the kitchen at the weekend and next week.
Thinking of having the following -
20 x 20 black floor tiles
20 x 10 Metro white wall tiles
White kitchen units with black or wood worktop
400mm round stainless sink with drainer
Stainless oven and hob
|
Marc
Member
Registered: 11th Aug 02
Location: York
User status: Offline
|
Kitchen stripped. That took all of 5 minutes as it was a makeshift job with hardly anything holding it together. Tiled the lower half and all units made up. Done some plumbing, mainly tidying up and getting it re routed for new sink. This afternoon picked up the worktops and tomorrows job is to cut to size.
|
Marc
Member
Registered: 11th Aug 02
Location: York
User status: Offline
|
Base units made and fitted. Worktops cut to size and fitted. Sink ordered. Next job is to cut out the hole for the sink when it arrives. Coming from Germany so won't be here for a couple of weeks.
Looking at ovens, hobs and hoods. Got a short list but nothing definate.
Bedroom doors have been cut to size and existing door frames have been sanded. Bought some Paris brass door handles last night. Doors will be getting trial hung tonight.
|
Toby
Premium Member
 Registered: 29th Nov 05
Registered: 29th Nov 05
User status: Offline
|
looks good Marc.
|
Marc
Member
Registered: 11th Aug 02
Location: York
User status: Offline
|
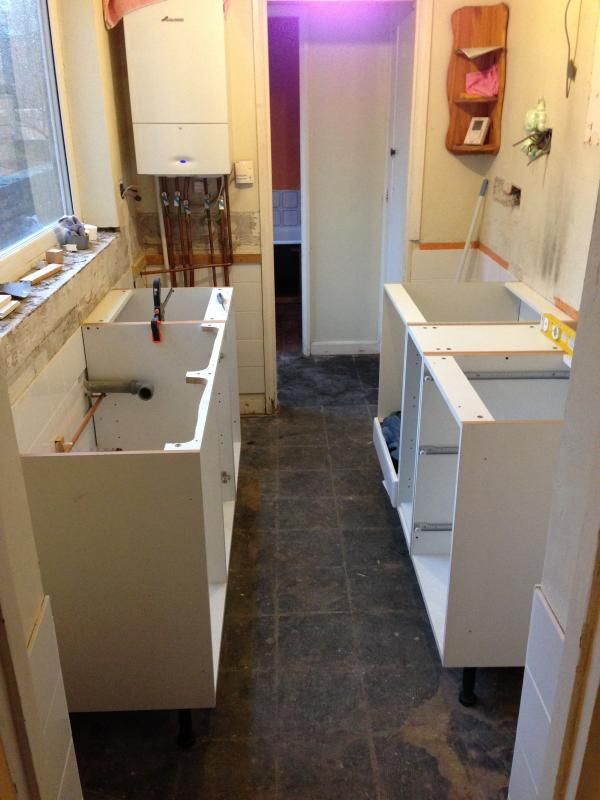
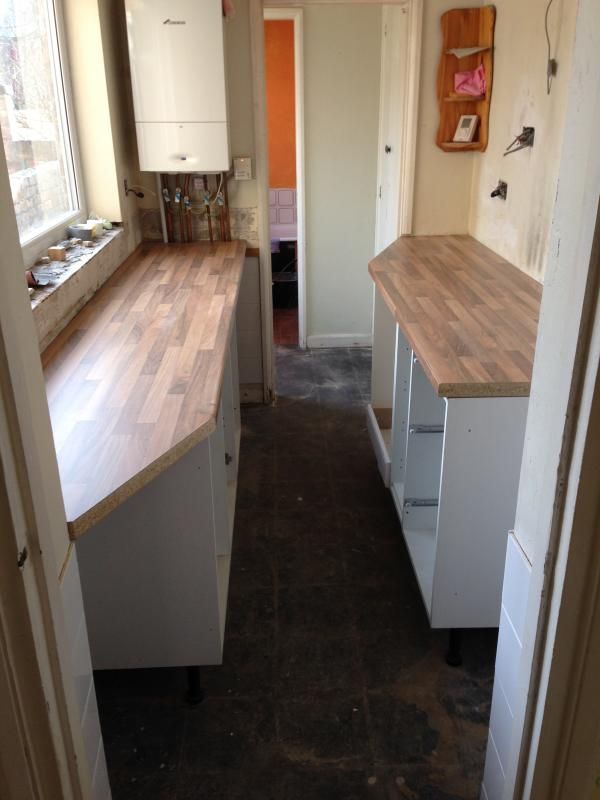
|
mikenoncorsa
Member
Registered: 27th Sep 06
Location: Worcester
User status: Offline
|
Try ebay for ex demo cookers etc, can get some proper bargains. Liking what you're doing with the place, looks good.
[Edited on 18-03-2014 by mikenoncorsa]
|
Marc
Member
Registered: 11th Aug 02
Location: York
User status: Offline
|
Blanco Sink arrived from Germany -
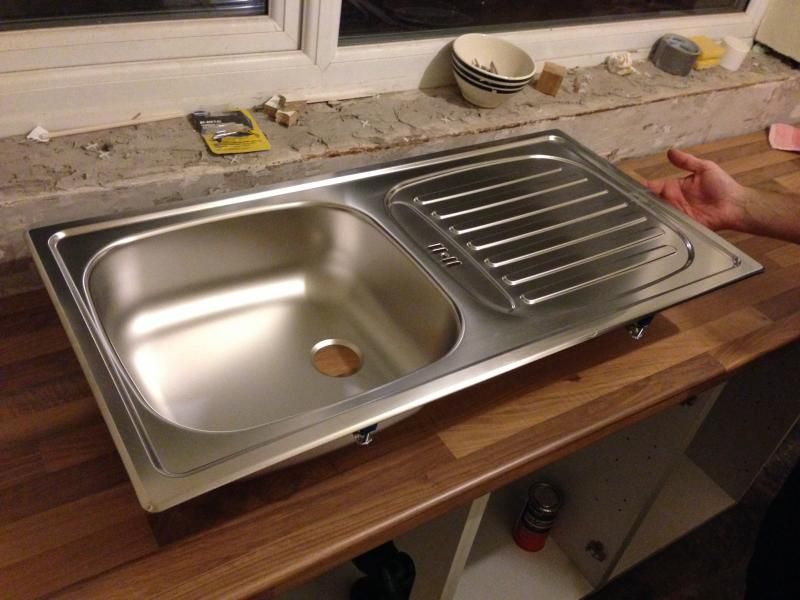
One of new doors trial fitted -
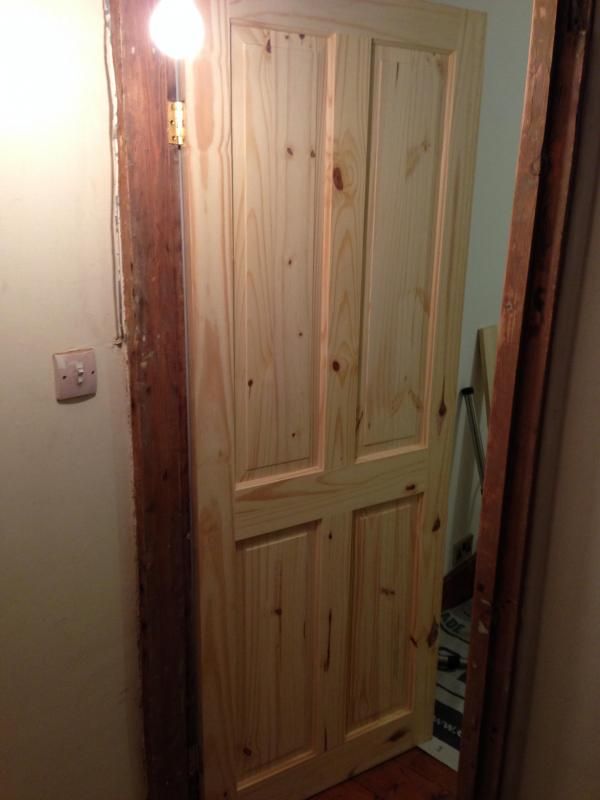
|
Marc
Member
Registered: 11th Aug 02
Location: York
User status: Offline
|
Doors finished -
Back bedroom -
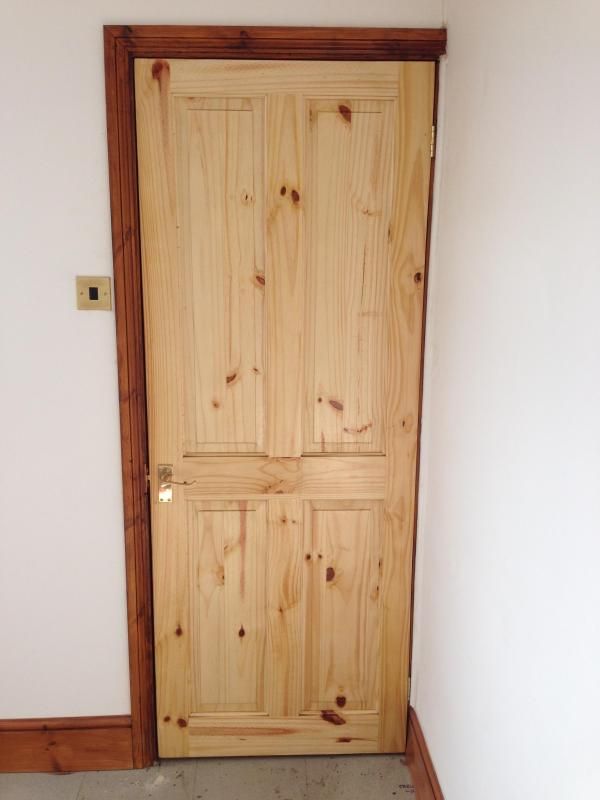
Front Bedroom -
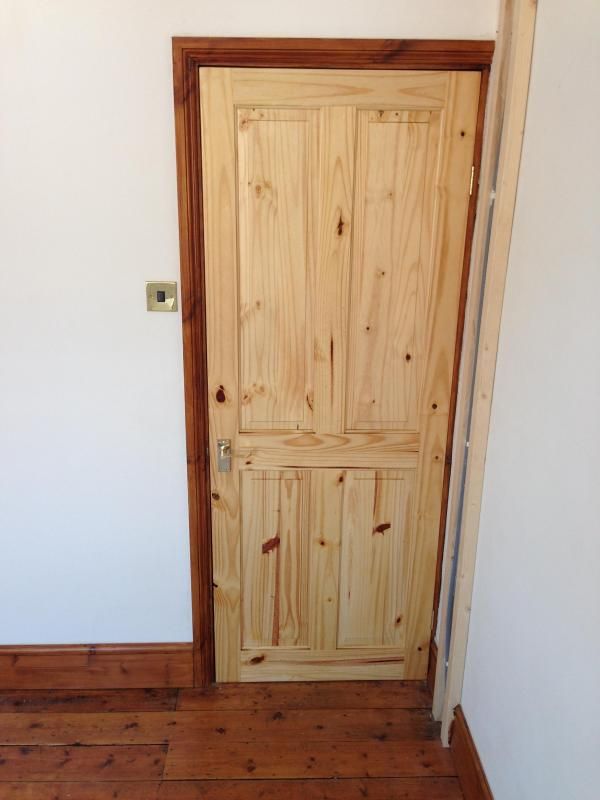
And front bedroom from stairs -
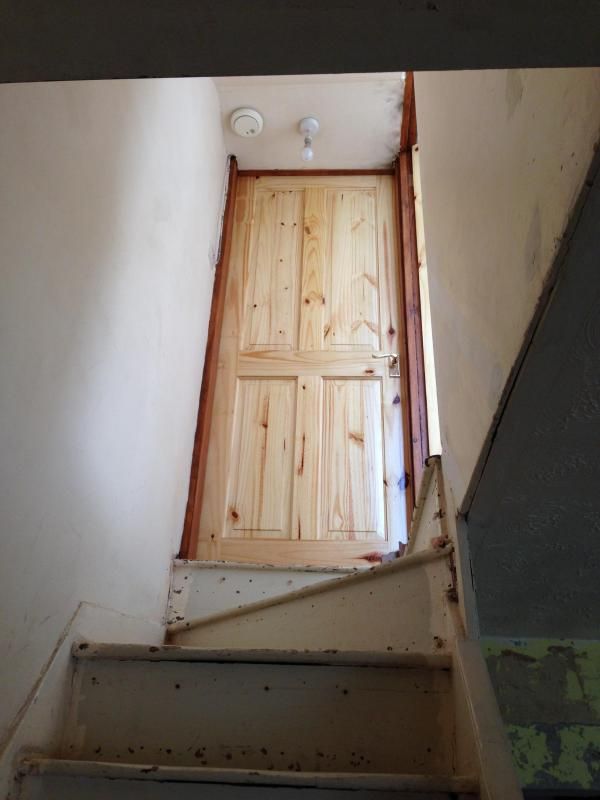
|
Marc
Member
Registered: 11th Aug 02
Location: York
User status: Offline
|
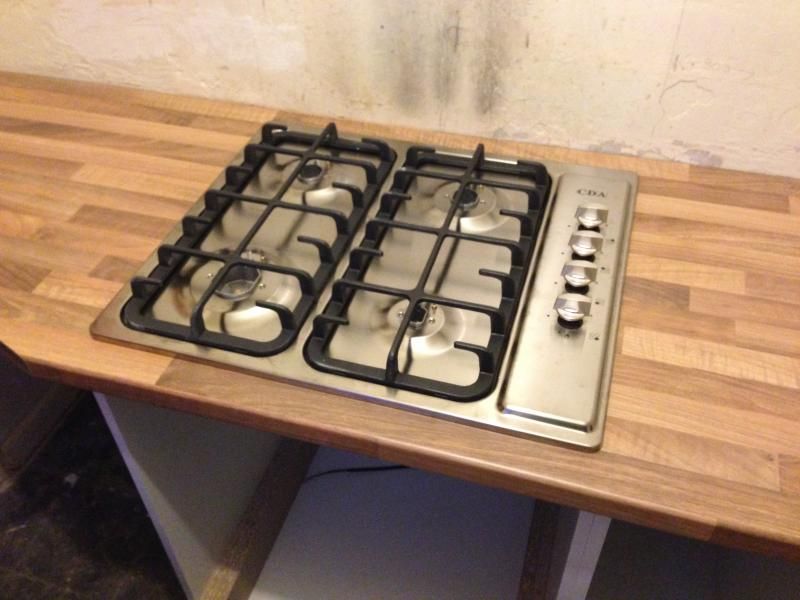
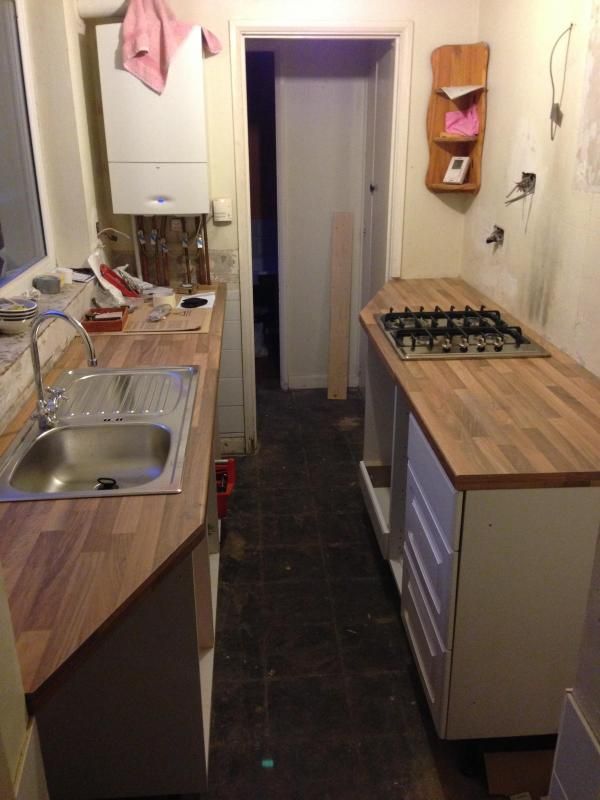
|
deano87
Member
Registered: 21st Oct 06
Location: Bedfordshire Drives: Ford Fiesta
User status: Offline
|

|
RichR
Premium Member
 Registered: 17th Oct 01
Registered: 17th Oct 01
Location: Waterhouses, Staffordshire
User status: Offline
|
Are you allowed to have doors opening directly onto stairs? I thought building regs meant that there had to be 1m iirc between a door and stairwell - not necessarily an issue for you unless you look at renting in the future.
|
RichR
Premium Member
 Registered: 17th Oct 01
Registered: 17th Oct 01
Location: Waterhouses, Staffordshire
User status: Offline
|
Oh, I'm massively jealous anyway as I'm still in a building site six years on and yours is moving much faster!!
|
Marc
Member
Registered: 11th Aug 02
Location: York
User status: Offline
|
1900 house. Building regs don't really apply, otherwise that staircase would have been replaced years ago. Steep is an understatement!
There is actually a corner step at the top of the stairs that you can not see.
[Edited on 03-04-2014 by Marc]
|
Marc
Member
Registered: 11th Aug 02
Location: York
User status: Offline
|
Started tiling above worktops. Just have where the fridge goes and sink side of kitchen then its on with the wall units. After that its fit oven, tile floor and fit bi-fold door. Then on to the orange bathroom 
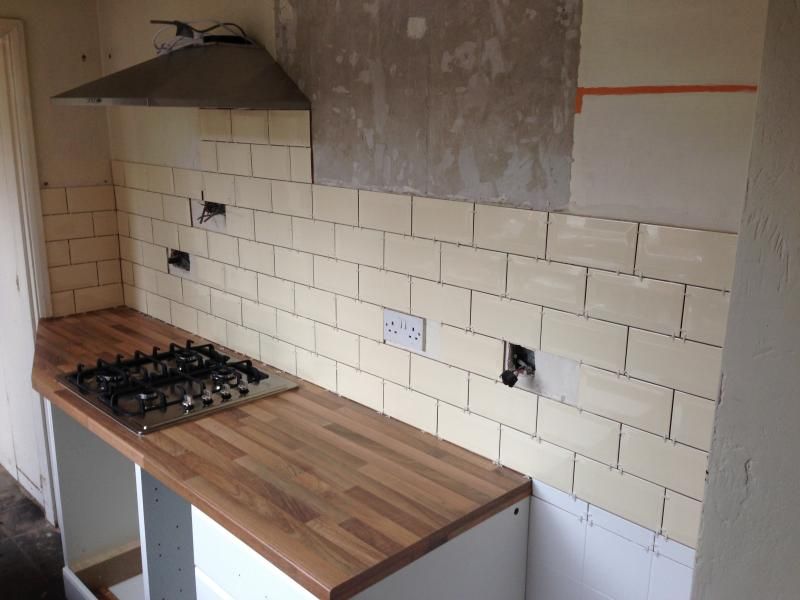
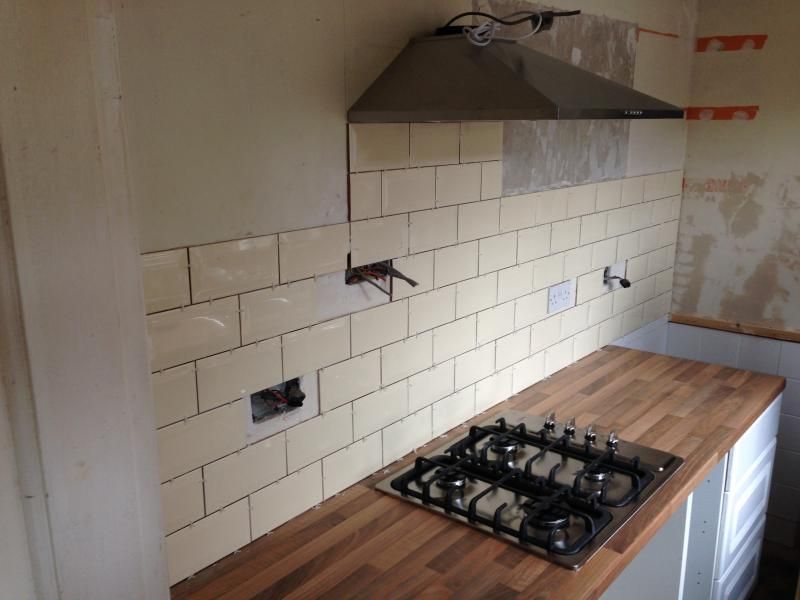
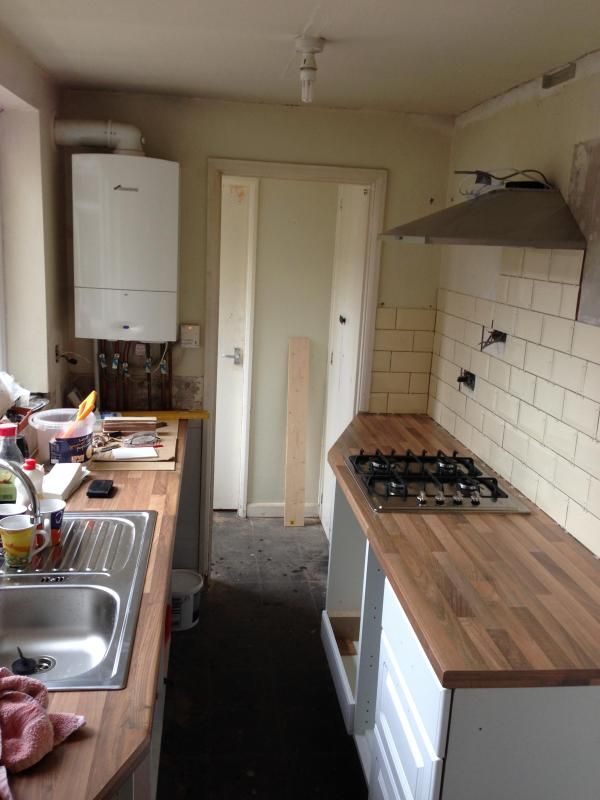
|
deano87
Member
Registered: 21st Oct 06
Location: Bedfordshire Drives: Ford Fiesta
User status: Offline
|
Nice.
Building Regulationsbe cannot be retrospectively applied iirc, so if that is how you inherited and it got Regs at the ti e you should be ok.
Coikd be talking bollocks mind 
|
dan_m1les
Member
Registered: 8th May 06
Location: Burnham, Buckinghamshire
User status: Offline
|
That looks good!
Where did you get your worktops from?
|
Marc
Member
Registered: 11th Aug 02
Location: York
User status: Offline
|
Howarth Timber.
|
Marc
Member
Registered: 11th Aug 02
Location: York
User status: Offline
|
Tiles grouted and cleaned up. Windowsill fitted and painted the kitchen walls. Door frames sanded and ready for paint. Black chrome sockets fitted. Wall units built up and ready to fit. Taken a while as there has been loads of fiddly jobs.
Also got the bathroom sink out and managed to get the cast iron bath out in one piece without damaging it. Bought some 200mm x 200mm white tiles for the bathroom walls.
|
Marc
Member
Registered: 11th Aug 02
Location: York
User status: Offline
|
Bit more work.
Kitchen finished apart from fitting an oven and tiling the floor -
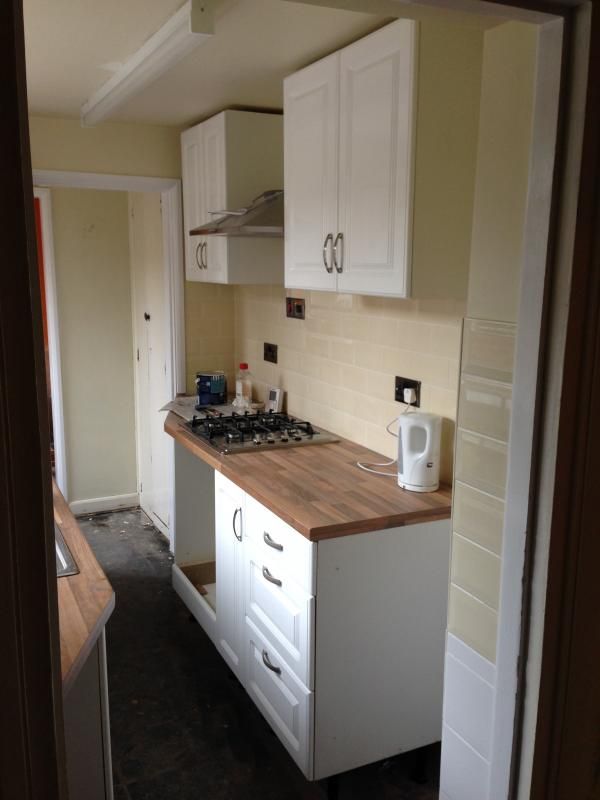
Cubby hole at top of stairs in loft boarded out. Originally had a panel over so opened up -
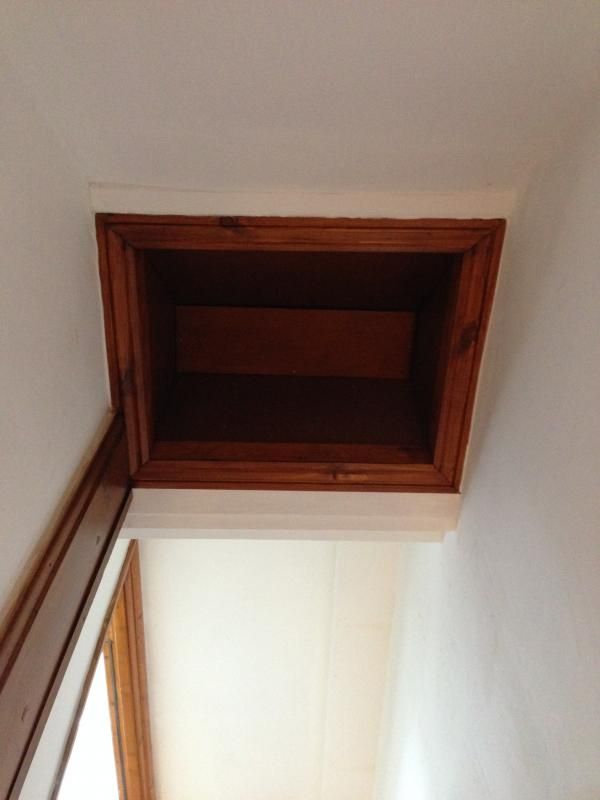
Bottom of loft stairs boarded off and insulated -
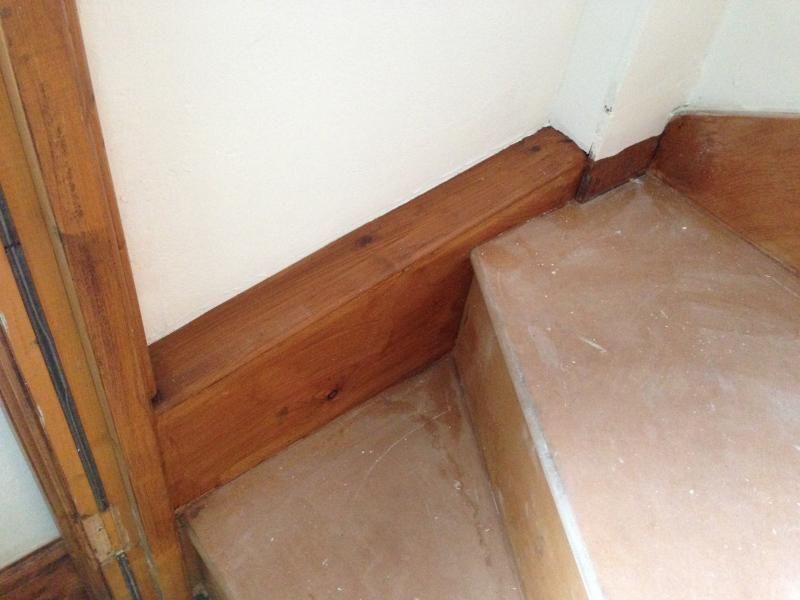
Stairs need cleaning and re varnishing.
Started tiling bathroom -
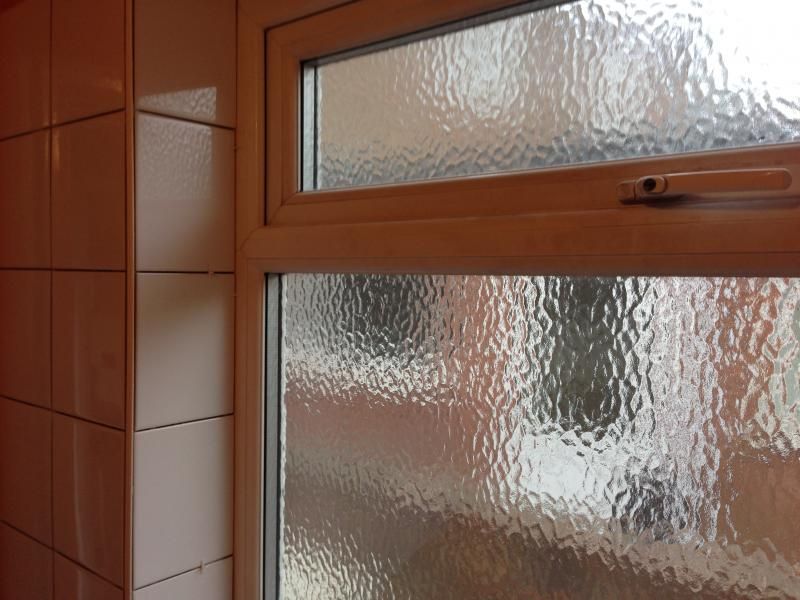
Only a sneak peak of that as only just started and the rest of the bathroom is still orange!
|
Robbo
Member
Registered: 6th Aug 02
Location: London
User status: Offline
|
quote:
Originally posted by Marc
Bit more work.
Kitchen finished apart from fitting an oven and tiling the floor
so nowhere near finished really then  
|















