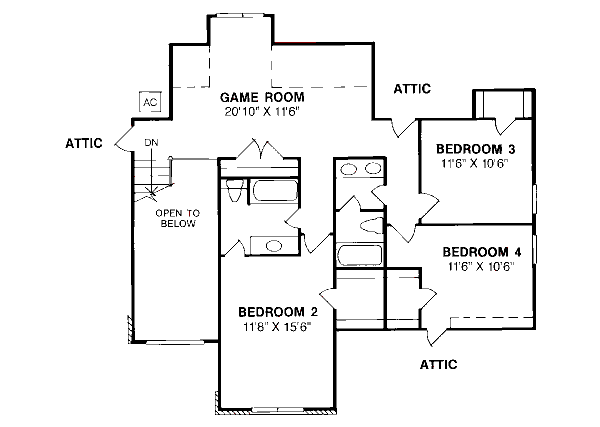nathy_87
Member
Registered: 14th Aug 08
Location: West Mids. Drives: Škoda Fabia VRS 5J
User status: Offline
|
Not sure what exactly i'm looking for here but i know there are some clever gits on here...
Basically I'm looking for (on the internet) plans that show the size/dimensions of each room in a house so that I can export that into software like cad/sketch up so then i can roughly make up each room (putting furniture etc in there) before doing it in real life.
Hope that makes sense.
|
Ian
Site Administrator
 Registered: 28th Aug 99
Registered: 28th Aug 99
Location: Liverpool
User status: Offline
|
So you can pick a house and it'll give you the position of the walls to download? Not sure of anything like that.
|
nathy_87
Member
Registered: 14th Aug 08
Location: West Mids. Drives: Škoda Fabia VRS 5J
User status: Offline
|
Yeah something like that...as they've removed the house from the website so i cant get the dimensions from there.
|
VrsTurbo
Premium Member
Registered: 8th Jun 10
User status: Offline
|
no nothing as how will it know where the walls are without the measurements from somewhere
|
DaveyLC
Member
Registered: 8th Oct 08
Location: Berkshire
User status: Offline
|
Tape measure and 10 minutes?
|
nathy_87
Member
Registered: 14th Aug 08
Location: West Mids. Drives: Škoda Fabia VRS 5J
User status: Offline
|
Infact, no that's what im after sorry.  to me. to me.
somewhere on the net there has to be 'blueprints' for each and every house built which gives the dimensions of the room(s).
@DaveyLC - I'm not in the house yet.
[Edited on 25-10-2016 by nathy_87]
|
nathy_87
Member
Registered: 14th Aug 08
Location: West Mids. Drives: Škoda Fabia VRS 5J
User status: Offline
|
So something like this:

but for specific houses - so you can search for your house and it'll have all that info.
|
Ian
Site Administrator
 Registered: 28th Aug 99
Registered: 28th Aug 99
Location: Liverpool
User status: Offline
|
That level of detail isn't held centrally anywhere, might get it when you buy one and they put it in the advert but there's no national database of house layouts. Best you can hope for is Land Registry search but that's for property boundaries for legal purposes, can't think of any legal basis under which to store room dimensions of residential properties.
|
Steve
Premium Member
 Registered: 30th Mar 02
Registered: 30th Mar 02
Location: Worcestershire Drives: Defender
User status: Offline
|
Surely everyone has heard of the national database of house room dimensions...
|
MikeF86
Member
Registered: 14th Feb 15
User status: Offline
|
quote:
Originally posted by Steve
Surely everyone has heard of the national database of house room dimensions...
You mean, www.ndohrd.co.uk
I use it all the time.
|
Ste
Premium Member
 Registered: 5th Mar 03
Registered: 5th Mar 03
Location: Taif, Saudi Arabia
User status: Offline
|
if it's a fairly new one, email the builders for a copy of the brochure
mine is available online so if you know the model name of the house

it can then be put into sketchup like so
https://youtu.be/rIsceHd_fK4
I would rather lose by a mile because i built my own car, than win by an inch because someone else built it for me.
|
3CorsaMeal
Member
Registered: 11th Apr 02
User status: Offline
|
You could try searching for the planning application on the local authority website, may have plans
|
DaveyLC
Member
Registered: 8th Oct 08
Location: Berkshire
User status: Offline
|
quote:
Originally posted by nathy_87
Infact, no that's what im after sorry.  to me. to me.
somewhere on the net there has to be 'blueprints' for each and every house built which gives the dimensions of the room(s).
@DaveyLC - I'm not in the house yet.
[Edited on 25-10-2016 by nathy_87]
If its a new build or recently completed you could check the local Planning Portal as the documents would be on there.
|
DaveyLC
Member
Registered: 8th Oct 08
Location: Berkshire
User status: Offline
|
quote:
Originally posted by 3CorsaMeal
You could try searching for the planning application on the local authority website, may have plans
Sorry, didn't read to the end  ... ...
As 3CM says 
|
sc0ott
Member
Registered: 16th Feb 09
User status: Offline
|
Depends on how new the house is
|















