pow
Premium Member
 Registered: 11th Sep 06
Registered: 11th Sep 06
Location: Hazlemere, Buckinghamshire
User status: Offline
|
Been talking about it for ages but finally got round to it. Dad helped me but I chose and bought everything and did most of the donkey work. It's impossible to picture my room though and my Desire S camera is shite, but, you get the idea!
From the door:
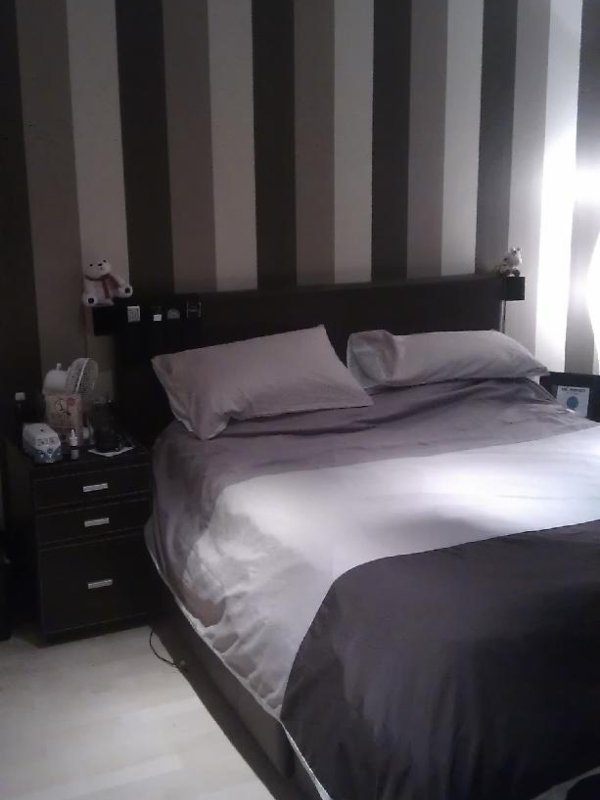
TV on it's new floaty wall. All the cables run up into the loft, plugged into a spur, speaker cables run up into the loft and the subwoofer is sat under the light in the corner you can just see on the above picture
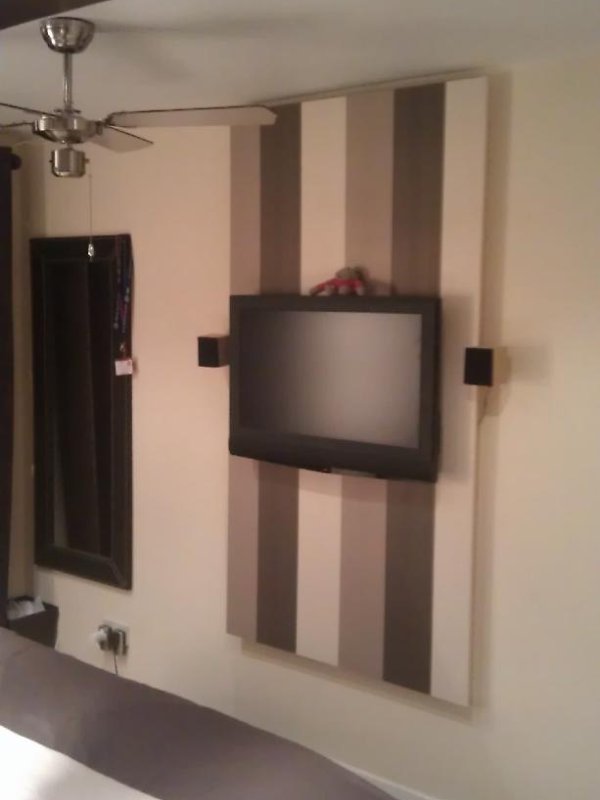
My stupidly large built in cupboards:
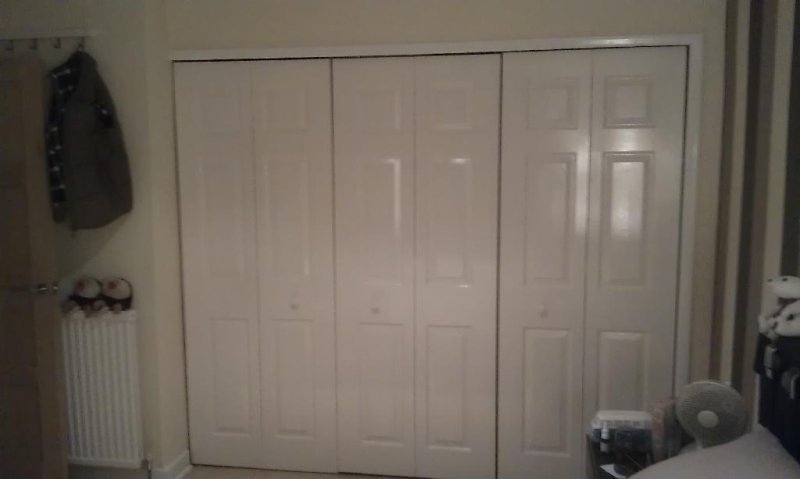
Also got some full length chocolate brown curtains and there's a light above the mirror. I've got all of the lights on a remote control, including the 5 little ones in the ceiling, one above the mirror and the big one in the corner.
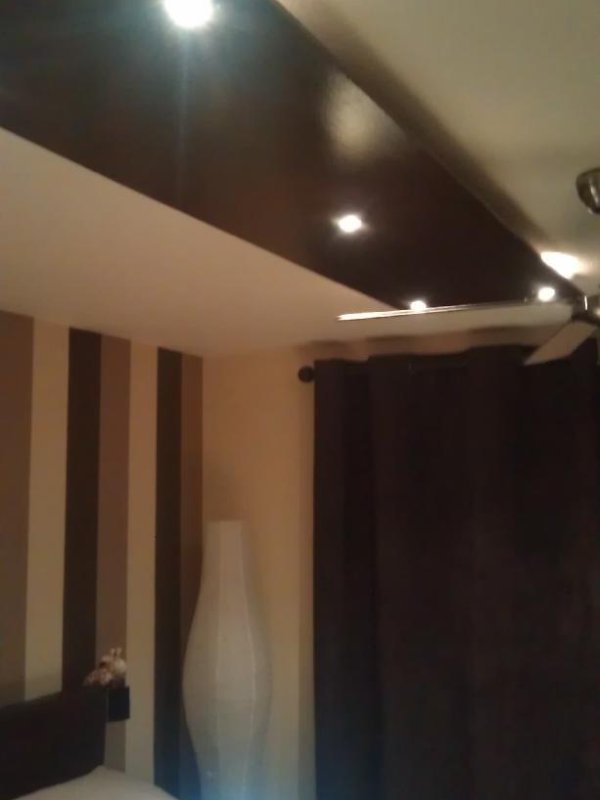
C&C welcome, no stupidity is though.
The advise is with the cupboards, Dad and I are still thinking about turning them into half cupboard and half little shower room, just shower and small basin, especially when my sister is home and working and I won't be moving out for another year or so. We want to do it as cheap as possible and I'd quite like to do as much as possible (if not all of it!) on my own to try and learn. This is what it looks like inside:
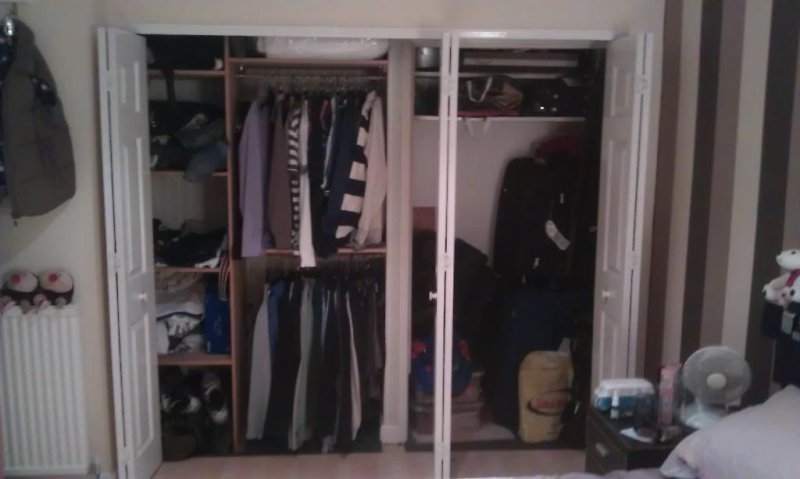
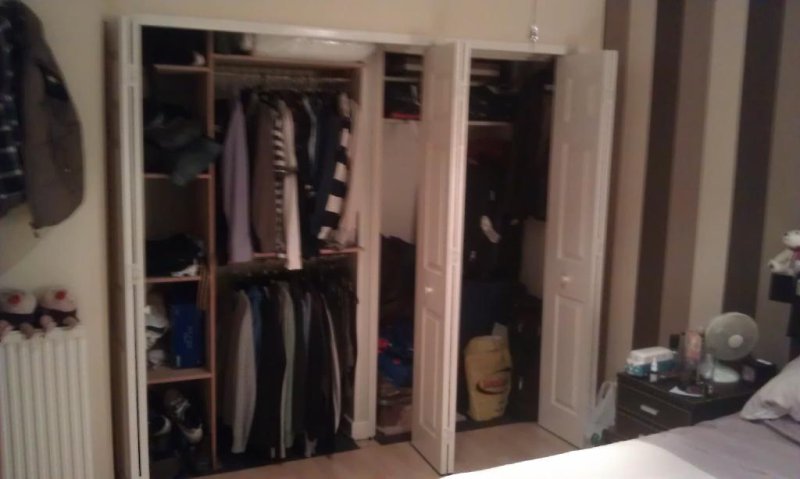
The 'wall' inside you can see was the existing cupboard that hasn't got any doors on it now, think it's just breeze block. The idea is to bring the little bit of false wall forward to the wall where the slippers (not mine!) is to gain some room, then split it in half and have a shower and little basin in one half, the other half as cupboard space (probably ditch the compartments, have a chest of drawers and a rail in there). But, would the clothes get wet/mouldy so would it need a wall in behind of the doors? Could get an extractor in the wall on the right as it's an external wall, would that deal with it? Is there any regulation on the stud wall or anything there? Any help or pointers/ideas would be appreciated.
[Edited on 05-03-2012 by pow]
|
Dave
Member
Registered: 26th Feb 01
Location: Lancs
User status: Offline
|
My bigger concern would be where is the water coming from/where is it going to drain away.
|
pow
Premium Member
 Registered: 11th Sep 06
Registered: 11th Sep 06
Location: Hazlemere, Buckinghamshire
User status: Offline
|
Sorry I should explain, behind the radiator is the airing cupboard with the boiler in it so there's mains water in there. Waste can go out of the external wall on the right and join up with the toilet waste that's on the back of the house. That's not a problem.
[Edited on 14-02-2012 by pow]
|
Gary
Premium Member
 Registered: 22nd Nov 06
Registered: 22nd Nov 06
Location: West Yorkshire
User status: Offline
|
Really nicely done room that. Just seems a waste that its not your house
|
smcGSI16V
Member
Registered: 26th May 03
Location: Farnborough Drives: Thurlby 888 CDTi No.98
User status: Offline
|
Sounds like a good idea to me.
What's the depth of them waardrobes?
That's the one issue you may have. If they aren't deep enough, you will have to rob part of the room.
Services arent a problem as they can also be worked around.
|
Ben G
Member
Registered: 12th Jan 07
Location: Essex
User status: Offline
|
quote:
Originally posted by Gary
Really nicely done room that. Just seems a waste that its not your house
not really, he contributes to the house this way and the expensive furniture can be moved out. i did the same a year before i mpved out. dad got a laminate floor and painted walls for free and i got to live in a place i liked for a year.
good job there pow, looks very warm and roomy without being feminine. also different from the minimalist monochrome theme so popular at the moment (just redecorated ours in that but added some red features).
|
pow
Premium Member
 Registered: 11th Sep 06
Registered: 11th Sep 06
Location: Hazlemere, Buckinghamshire
User status: Offline
|
Thanks guys 
It's chocolate brown and that lighter brown, the top picture shows the colours the best, walls are cream.
It was in dire need of doing, the last time I did it was when I popped the car into a tree when I was 18 and I just couldn't be arsed to finish it, needed doing really. I actually want to spend time in there and I'm not embarrassed to let the missus stay with me now 
RE: the size, if I bring the cupboard doors out to the little 'step' in the wall, I'll have about a meter to play with, should be enough for a small shower (700 or 760?) on the left and a basin on the right?
|
Whittie
Member
Registered: 11th Aug 06
Location: North Wales Drives: BMW, Corsa & Fiat
User status: Offline
|
Good job done there mate... 
|
noshua
Member
Registered: 19th Nov 08
User status: Offline
|
Smart!
|
Rob_Quads
Member
Registered: 29th Mar 01
Location: southampton
User status: Offline
|
If your building a bathroom the building regs will want to know about it unless your getting someone in to do all the electrics.
|
pow
Premium Member
 Registered: 11th Sep 06
Registered: 11th Sep 06
Location: Hazlemere, Buckinghamshire
User status: Offline
|
Okay, does it matter that I'm just going to have a mirror light with shaver socket (off a 13 amp plug) and an electric shower? My uncle is an electrician, I'll do the cable running and he'll connect up.
|
Paul_J
Member
Registered: 6th Jun 02
Location: London
User status: Offline
|
looks like a nice room mate. Very modern.
|
flybikeslee
Member
Registered: 2nd Jan 07
Location: Liverpool
User status: Offline
|
looks smart that dude
|
ash_corsa
Member
Registered: 15th Apr 04
Location: Shrewsbury
User status: Offline
|
quote:
Originally posted by pow
Okay, does it matter that I'm just going to have a mirror light with shaver socket (off a 13 amp plug) and an electric shower? My uncle is an electrician, I'll do the cable running and he'll connect up.
Mirror lights and shaver sockets are taken from a local lighting circuit not the sockets. All will need to be RCD protected if not already.
|
pow
Premium Member
 Registered: 11th Sep 06
Registered: 11th Sep 06
Location: Hazlemere, Buckinghamshire
User status: Offline
|
Sub question, if I wanted to take out the old cupboard, how easy would it be? Can I just take a hammer to the blocks? 
|
Fro
Member
Registered: 20th Jun 06
Location: Rainham, Essex Drives: A3 2.0TDi Sport
User status: Offline
|
Love having remote lighting 
|
Daniel_Corsa
Premium Member
 Registered: 21st Apr 04
Registered: 21st Apr 04
Location: Wigton, Cumbria
User status: Offline
|
Wouldn't imagine the cupboard will be supporting so just knock out.
April '06' Corsasport Feature Car  | Aug '08' Total Vauxhall Feature Car | Aug '08' Total Vauxhall Feature Car  | Spring '09' Fast Car Feature Car | Spring '09' Fast Car Feature Car 
|
pow
Premium Member
 Registered: 11th Sep 06
Registered: 11th Sep 06
Location: Hazlemere, Buckinghamshire
User status: Offline
|
I'll ask Dad 
|
Ojc
Member
Registered: 14th Nov 00
Location: Reading: Drives : Clio 197
User status: Offline
|
quote:
Originally posted by Paul_J
looks like a nice room mate. Very modern.
Would you give him a reach around in there?
|
pow
Premium Member
 Registered: 11th Sep 06
Registered: 11th Sep 06
Location: Hazlemere, Buckinghamshire
User status: Offline
|
Ripped out all the fitted cupboard stuff, filled holes, painted the walls the same colour as the room, put two of these up:

for clothes and one of these for everything else this weekend:

Want to separate the left two cupboards from the right have two (will get the bit of wood cut tonight) and paint that so I'll have two cupboards effectively
|
pow
Premium Member
 Registered: 11th Sep 06
Registered: 11th Sep 06
Location: Hazlemere, Buckinghamshire
User status: Offline
|
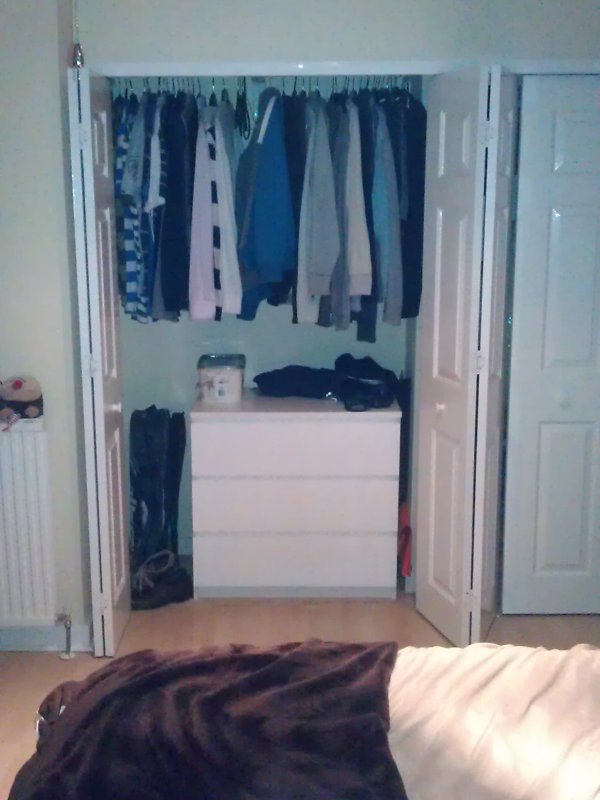
Looking much better!
|















